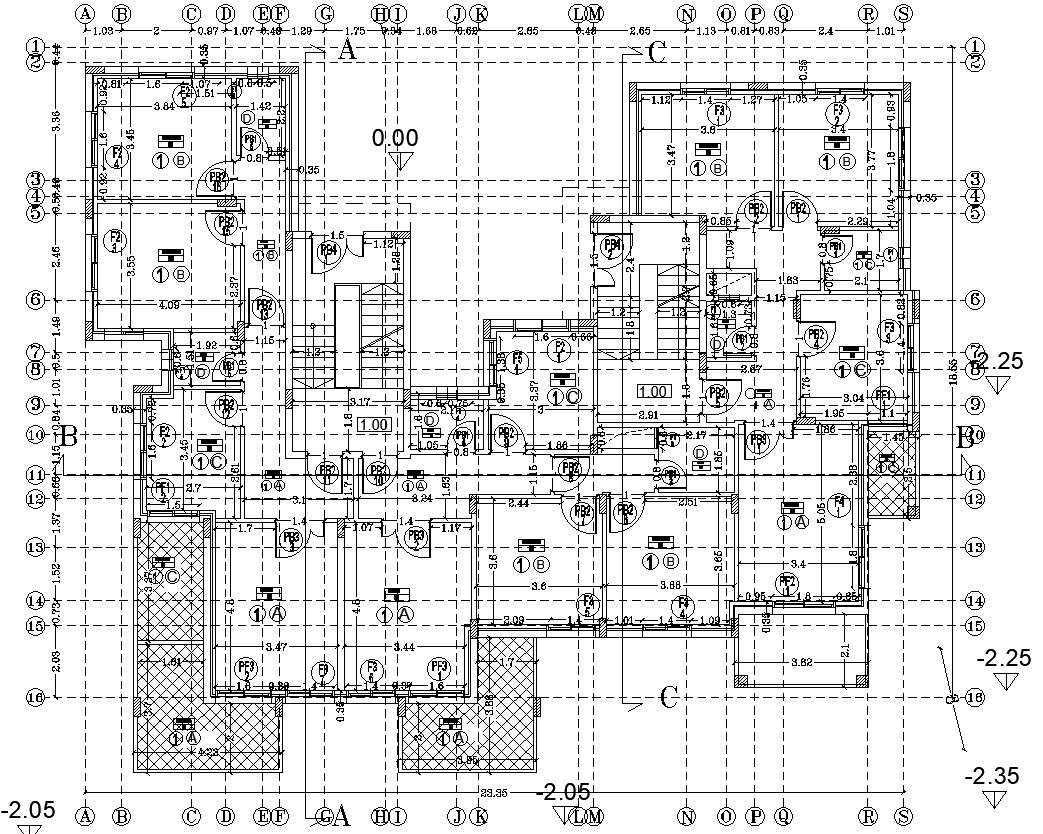
This Architectural Drawing is AutoCAD 2d drawing of Ground floor structural Framing plan in AutoCAD, dwg file. Framing is crucial to the stability of a house. It guarantees that your house is secure for habitation and resilient enough to withstand natural calamities. It's important to pay attention to the structural framing. To ensure that the construction of your home is being built appropriately, speak with your architect. For more details and information download the drawing file.