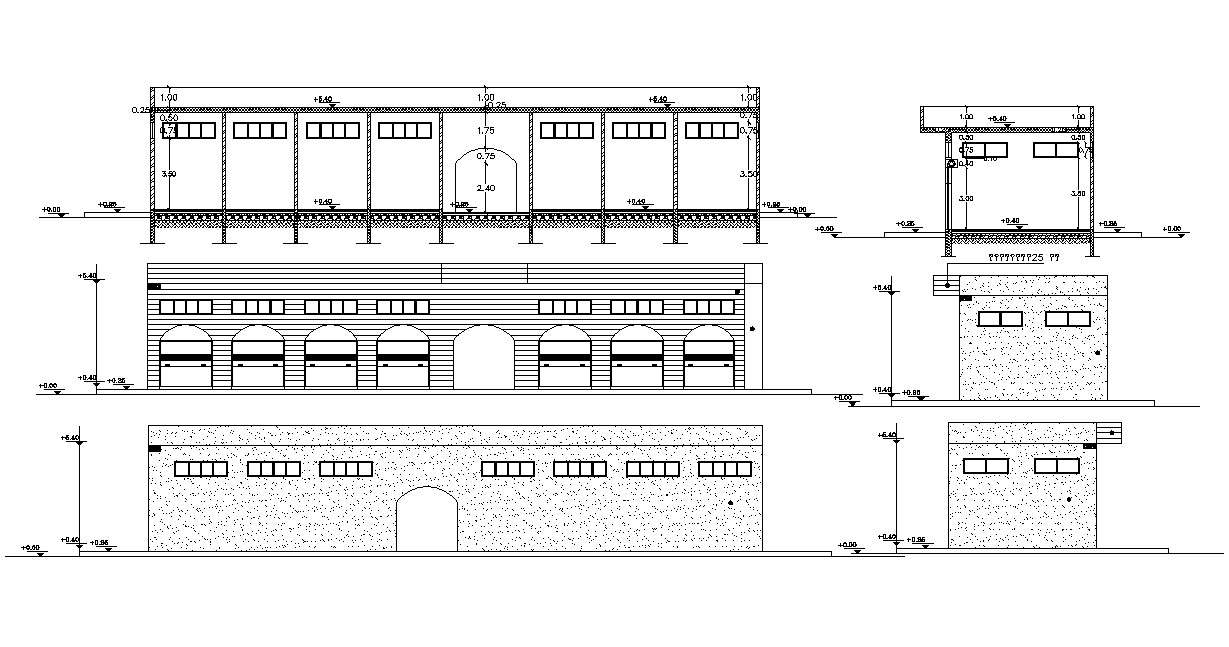Commercial Shops Building Design AutoCAD Drawing
Description
The architecture commercial building design CAD drawing shows shops sectional elevation design with dimension detail. RCC floor slab and column footing details. download DWG file of commercial shops building drawing with dimension detail.

