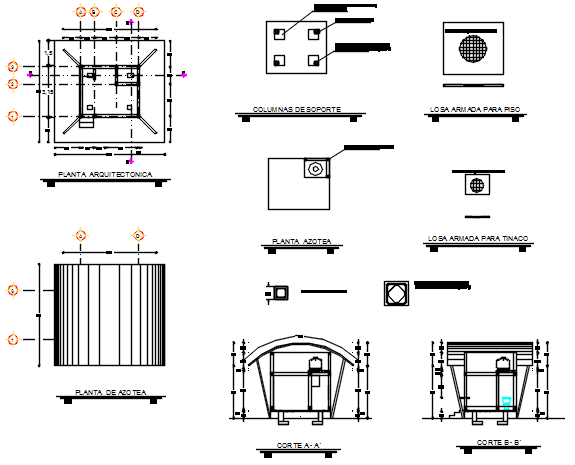Plan and elevation and section detail dwg file
Description
Plan and elevation and section detail dwg file, Plan and elevation and section detail with dimension detail, naming detail, center line plan detail, section A-A and section B-B’ detail dwg , wall elevation detail, etc.

