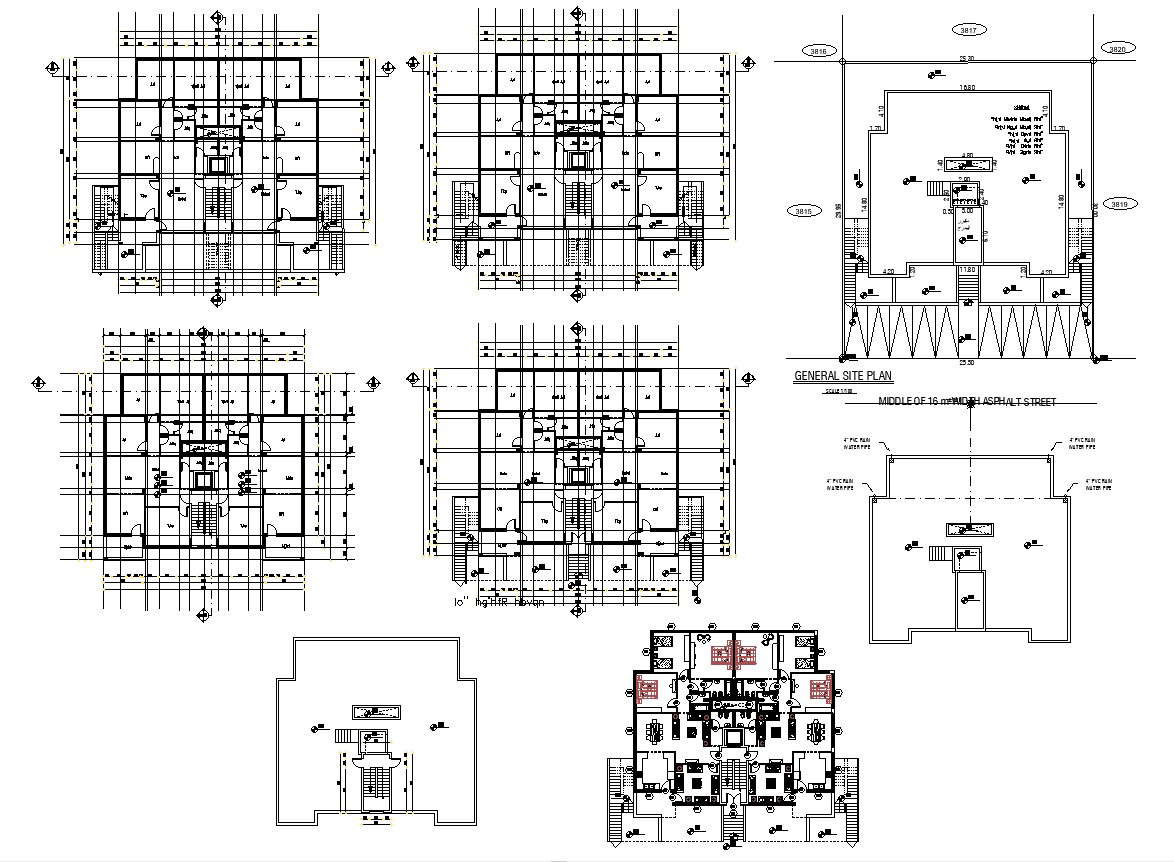3 BHK Flat Design With Working Drawing DWG File
Description
this is the planning of 3 BHK apartment with working drawing dimension, terrace plan, ground floor plan with parking design, its a general site plan, furniture layout plan, this is the AutoCAD DWG file

