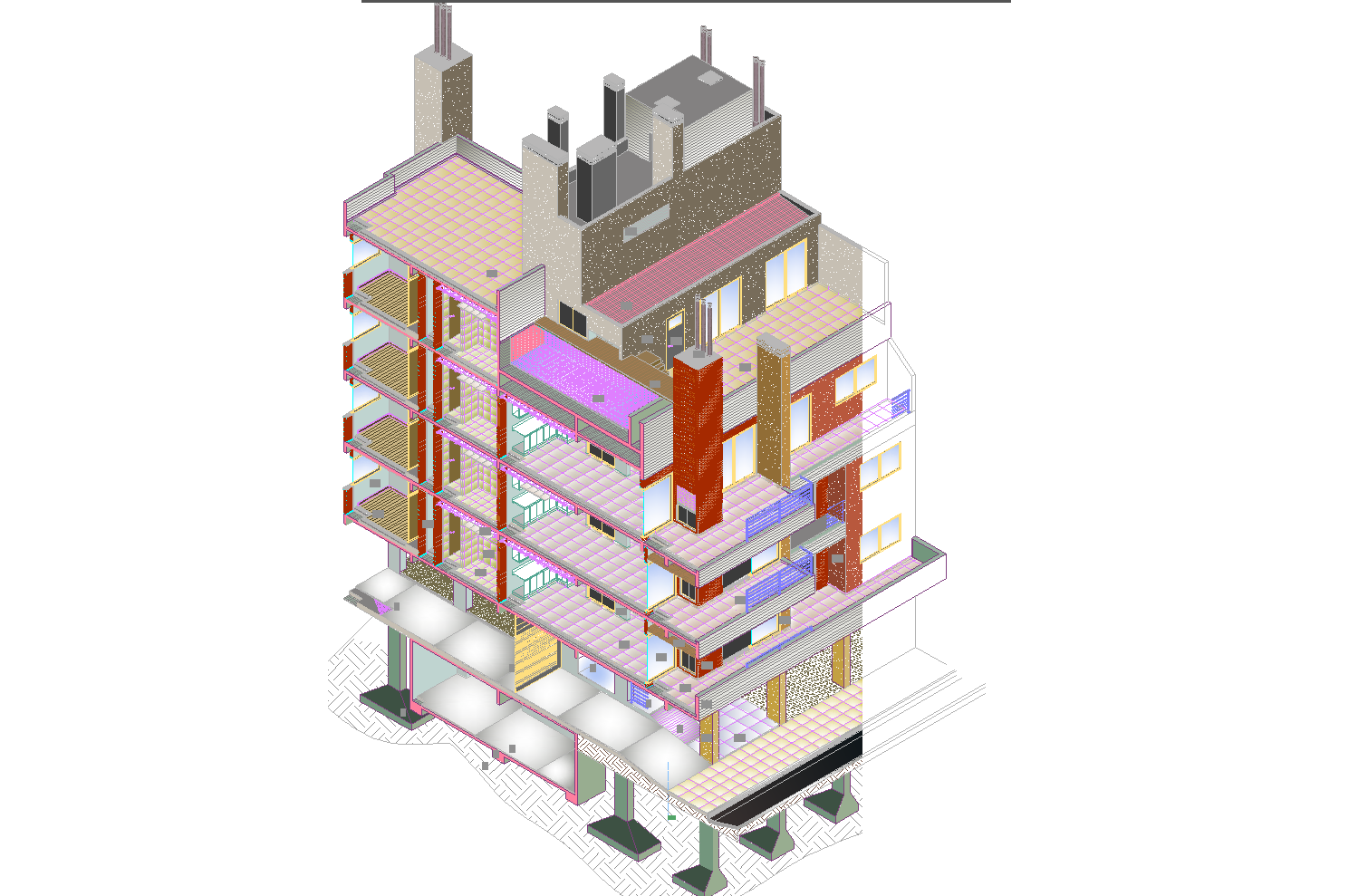Apartment building plan plan detail dwg file.
Description
Apartment building plan. Plan with 3D modeling with detailing includes floors, balcony, door, window, railing, terrace, tanks, etc., The building is completely shown with the exterior detailing.


