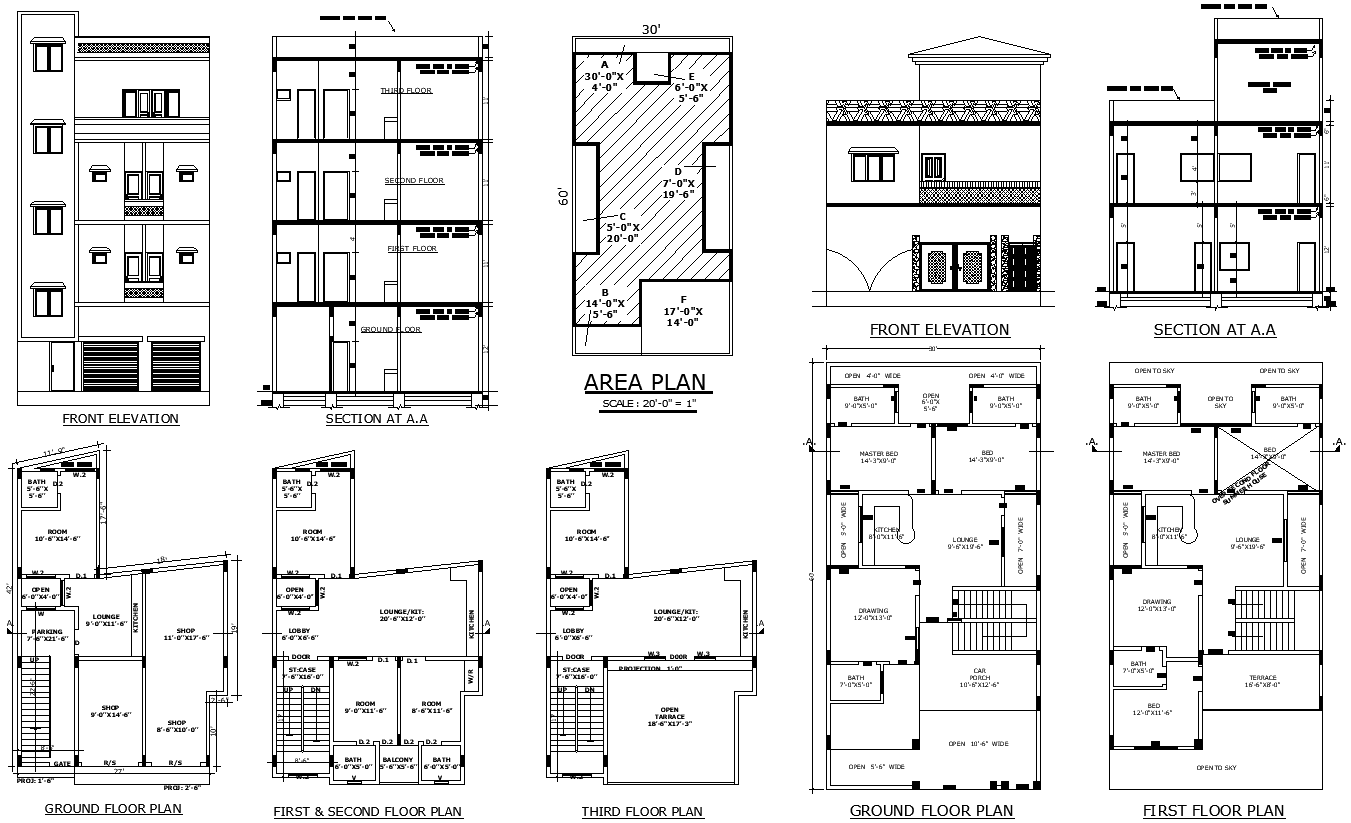30 ft x 60 ft Apartment Architecture Layout DWG Download
Description
Download detailed DWG AutoCAD files for a 30 ft x 60 ft apartment layout, including elevation and sections details views. Includes a 2 BHK design with hall and kitchen, ground floor shop layout, and two unique apartment plans. Ideal for architects and designers seeking versatile designs.


