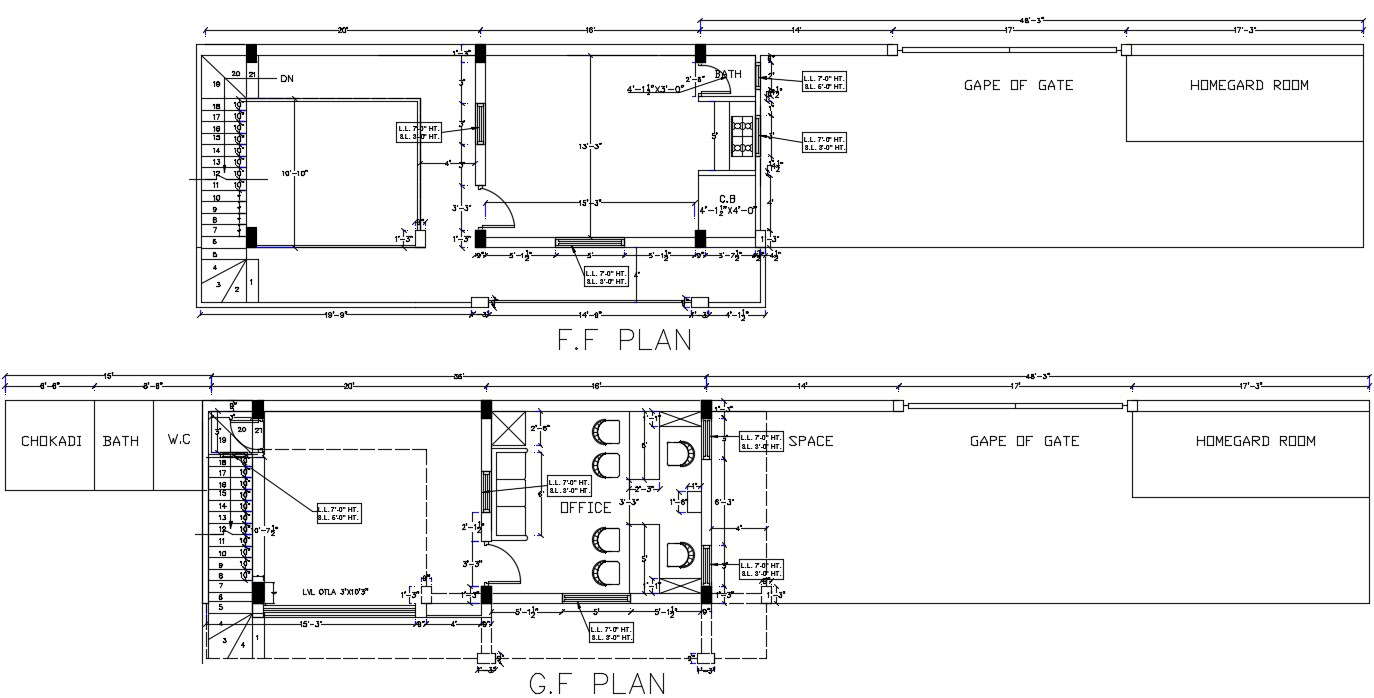
2D DWG Office Layout Floors Plan With Working Drawing AutoCAD File; this is the office layout plan with working drawing dimension of ground and first floor, sill and lintel levels details, stair details in a plan, some testing related to drawing, free download CAD file.