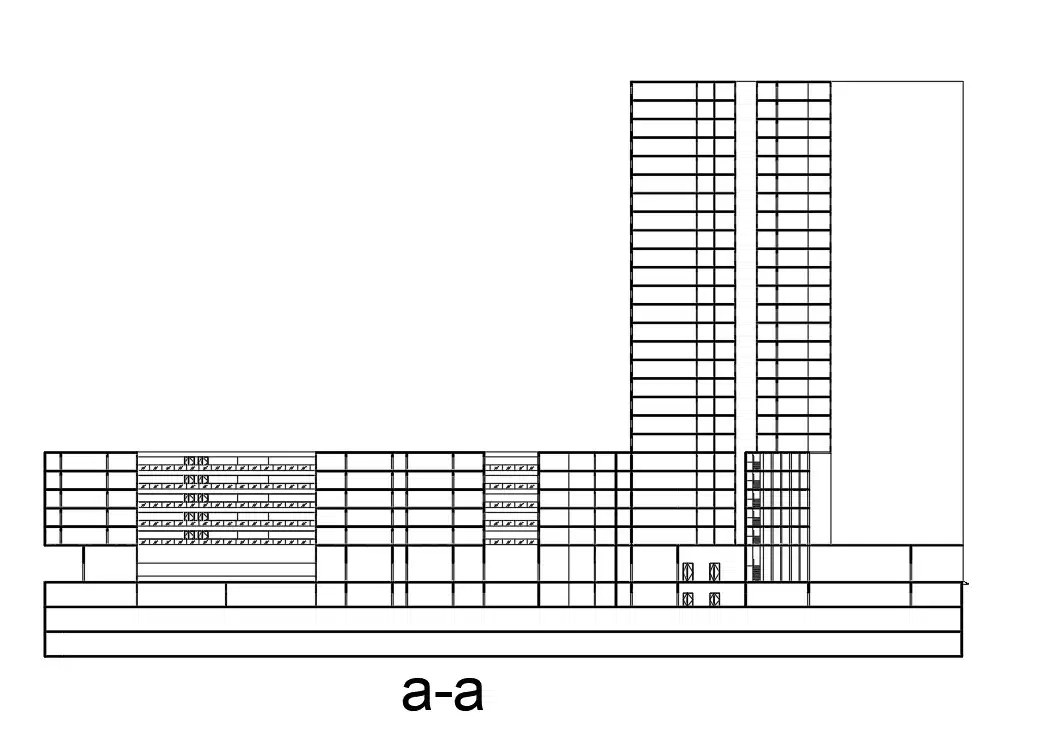
This Architectural Drawing is AutoCAD 2d drawingn of Front elevation of a commercial building in AutoCAD, Dwg file. Front Elevation means the exterior portion of a dwelling that primarily faces the street and contains the primary entrance to the dwelling.