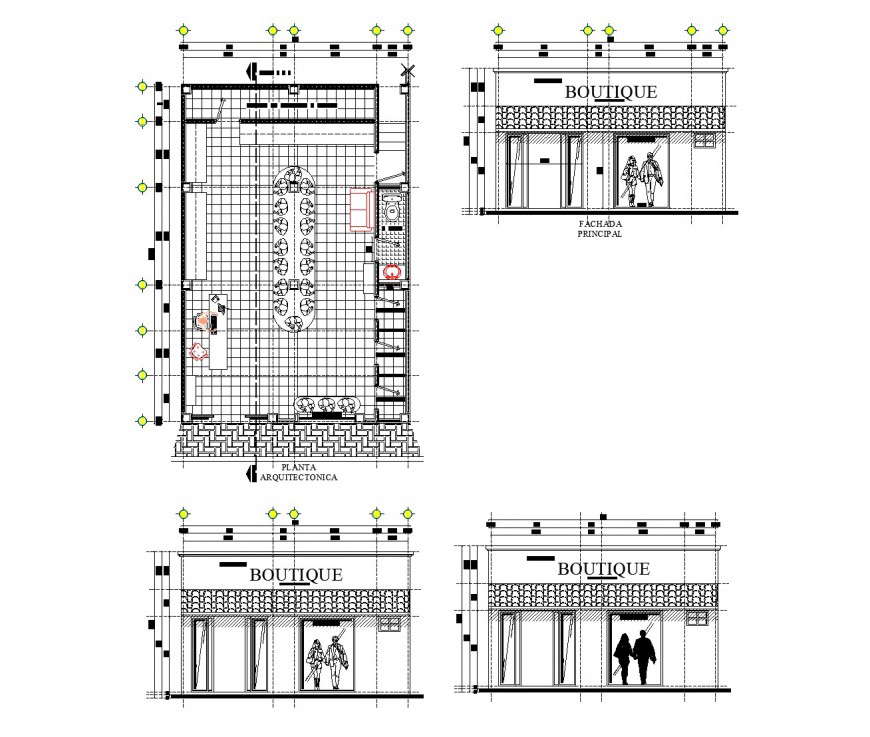Clothing store layout plan
Description
Clothing store layout plan, naming detail, dimension detail, hatching detail, front elevation detail, door window detail, roofing detail, center line detail, section line detail, numbering detail, hatching detail, sanitary detail, etc.
File Type:
DWG
Category::
Architecture
Sub Category::
Corporate Building
type:

