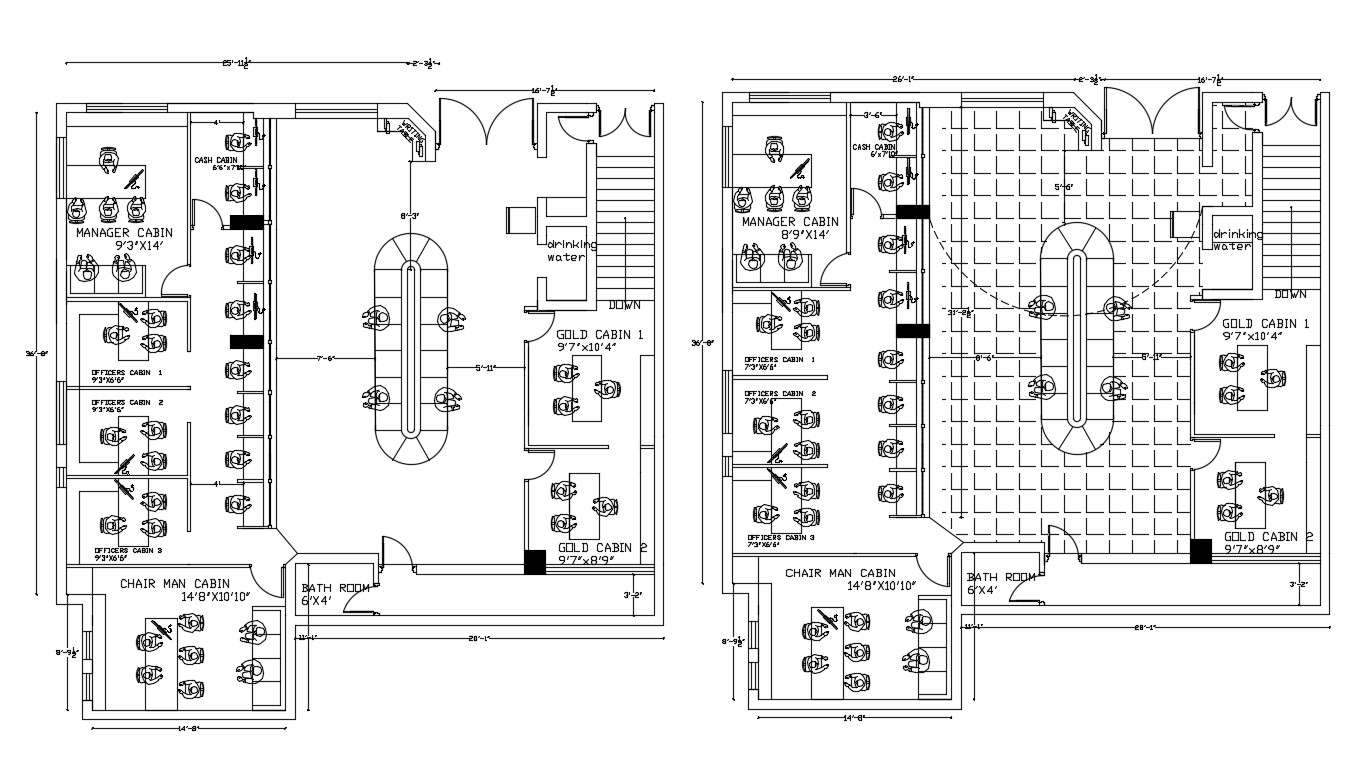
Commercial Building design layout furniture plan that shows office working station area, office cabins rooms, room dimension, pantry area, washroom, staircase, building floor level, and various other details of office building amenities download AutoCAD drawing Plan.