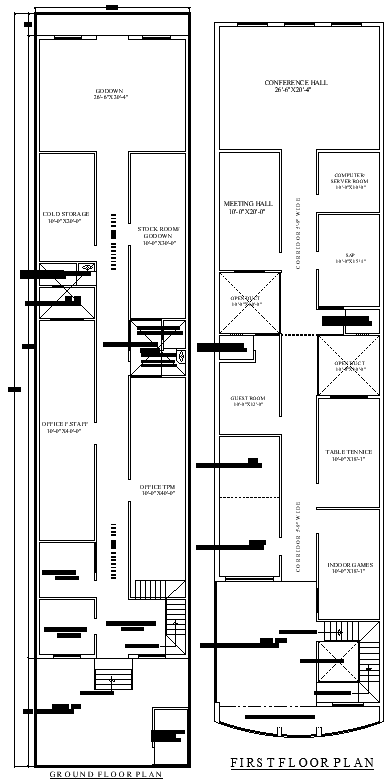28x137 ft Office Layout Ground & First Floor DWG file
Description
Explore a fully equipped 28ft x 137ft office layout design, available in an AutoCAD DWG file. This layout includes diverse facilities such as a godown, cold storage, stock room, and spacious corridors. Essential areas like the office staff area, accounts, in-charge office, reception/waiting area, and a dedicated security room are thoughtfully arranged for functionality. The design also includes a conference room, meeting hall, computer server room, SAP, guest room, dining area, kitchen/pantry, indoor games, terrace, and balcony. Perfect for architects, developers, and business owners, this plan ensures a productive, comfortable, and efficient workspace. Download the DWG file to access detailed architectural elements and optimize your office space.


