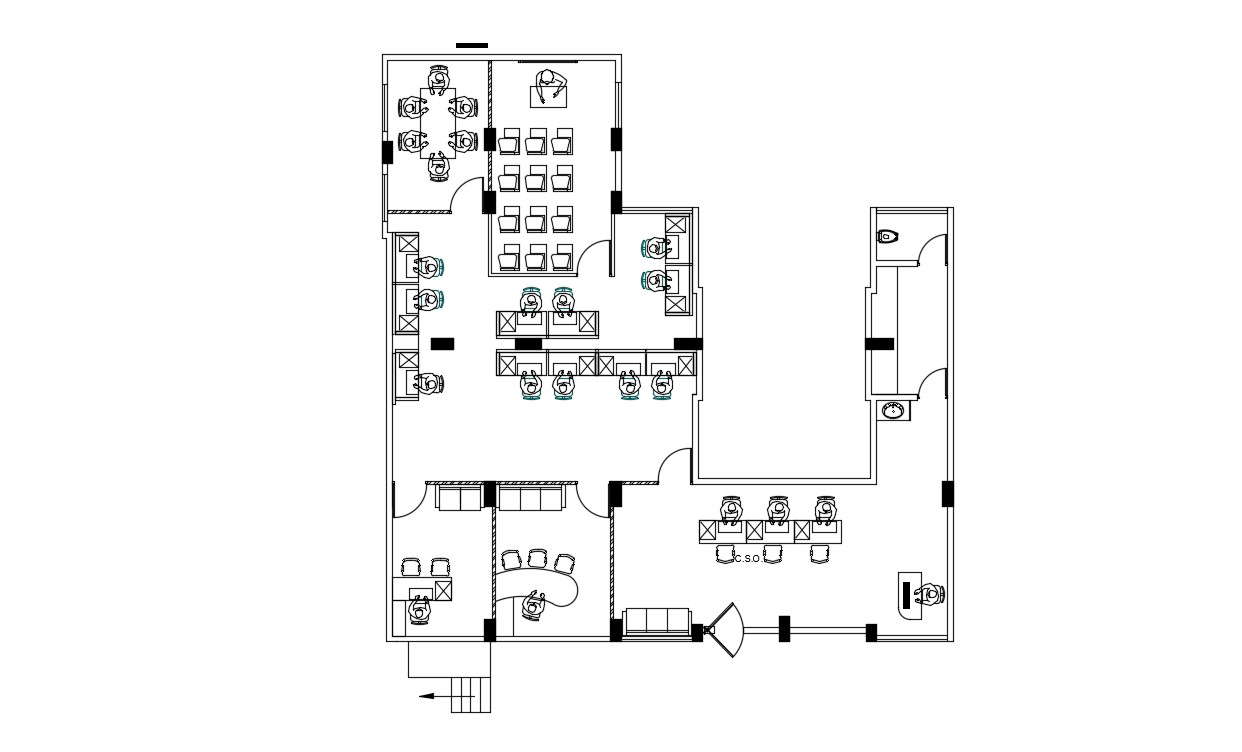Small Office Furniture Layout Architecture Plan
Description
Ground Floor plan details of office building details that shows office room details of work station, conference room, private cabins, pantry details along with furniture details in room download CAD file for more detailed work.


