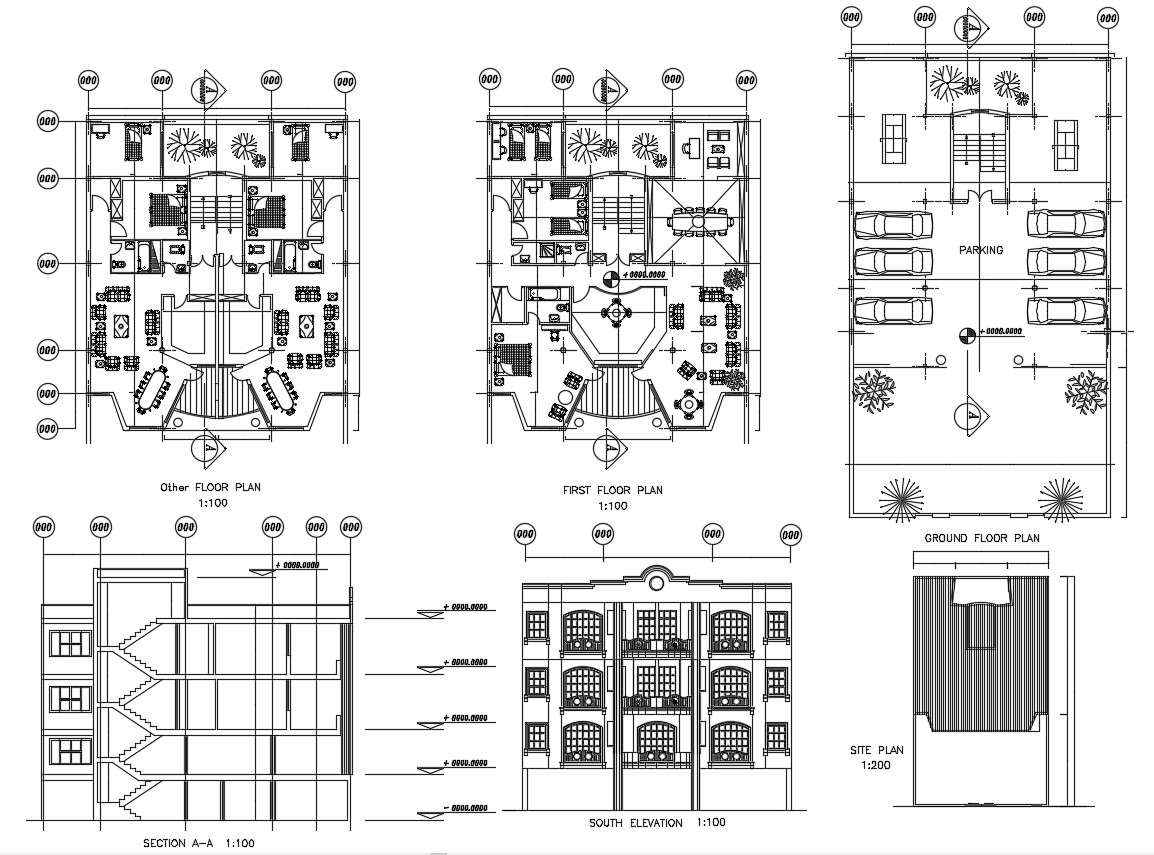
AutoCAD Drawing Of Huge Bungalow With Furniture Layout and Elevation section DWG File; this is the huge bungalow planning with all floor plans, site plan, elevation, and section details, ground floor is used as parking, drawing room, kitchen, dining, bedrooms attached toilets,stairs, and plantation in the home, column balcony, and much more other details related to planning, its a CAD file format.