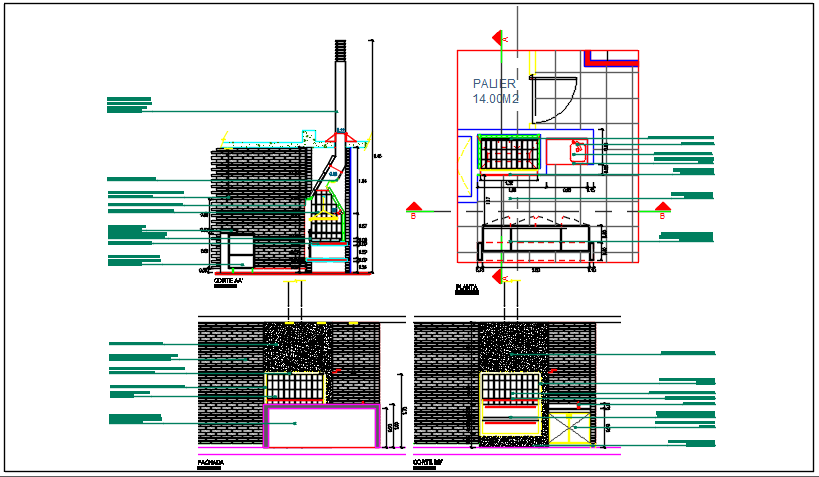Elevation plan detail dwg file

Description
Elevation plan detail dwg file, Elevation plan detail with dimension detail, front elevation and rear elevation detail, side elevation, naming plan detail, glass detail in elevation, celler plan in elevation, door and window, etc.
File Type:
DWG
Category::
CAD Architecture Blocks & Models for Precise DWG Designs
Sub Category::
Bungalows CAD Blocks & 3D Architectural DWG Models
type:
