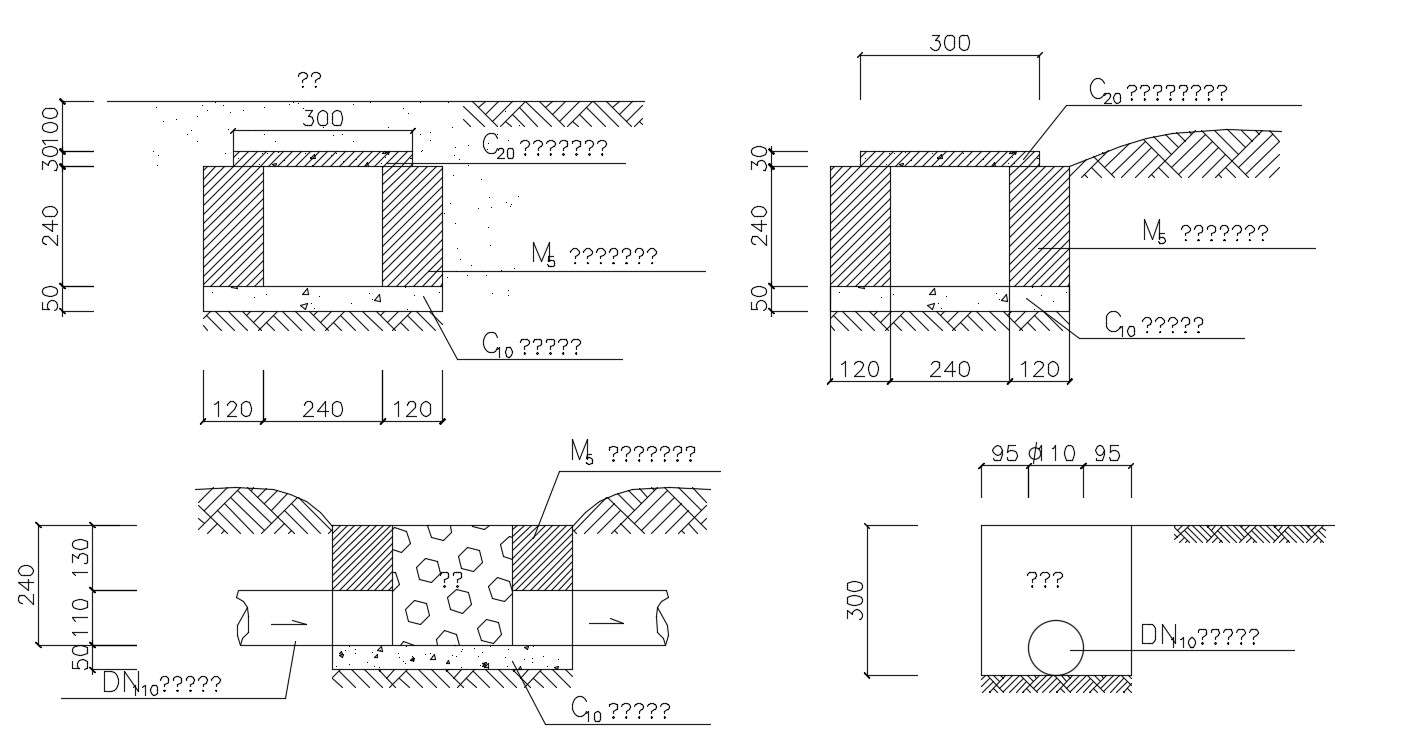Structural Design Of Wall CAD File Free Download
Description
Structural Design Of Wall CAD File Free Download; this is the detail drawing of the water tank with dimension, hatching detail, R.C.C slab, inlay, and outlay pipe detail.in the AutoCAD drawing format.

