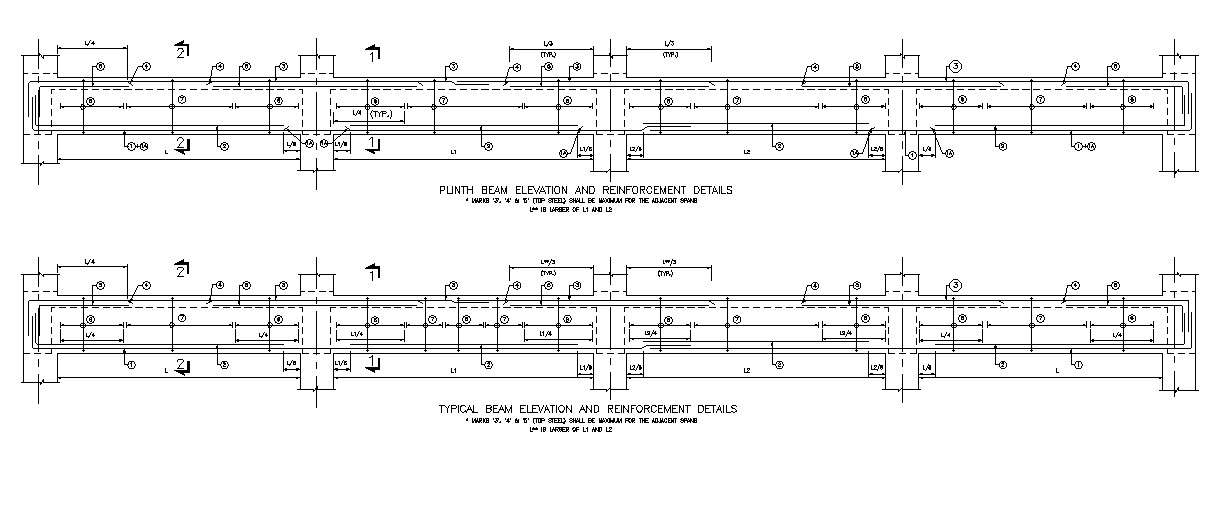
Get ready to streamline your construction plans with our detailed CAD drawing! This easy-to-use DWG file provides precise elevation and reinforcement details for plinth beams. Perfect for architects, engineers, and designers, these AutoCAD files offer a clear blueprint for your project. Simply download the CAD drawings and integrate them seamlessly into your design process. With our CAD files, you'll have everything you need to bring your project to life efficiently and accurately.