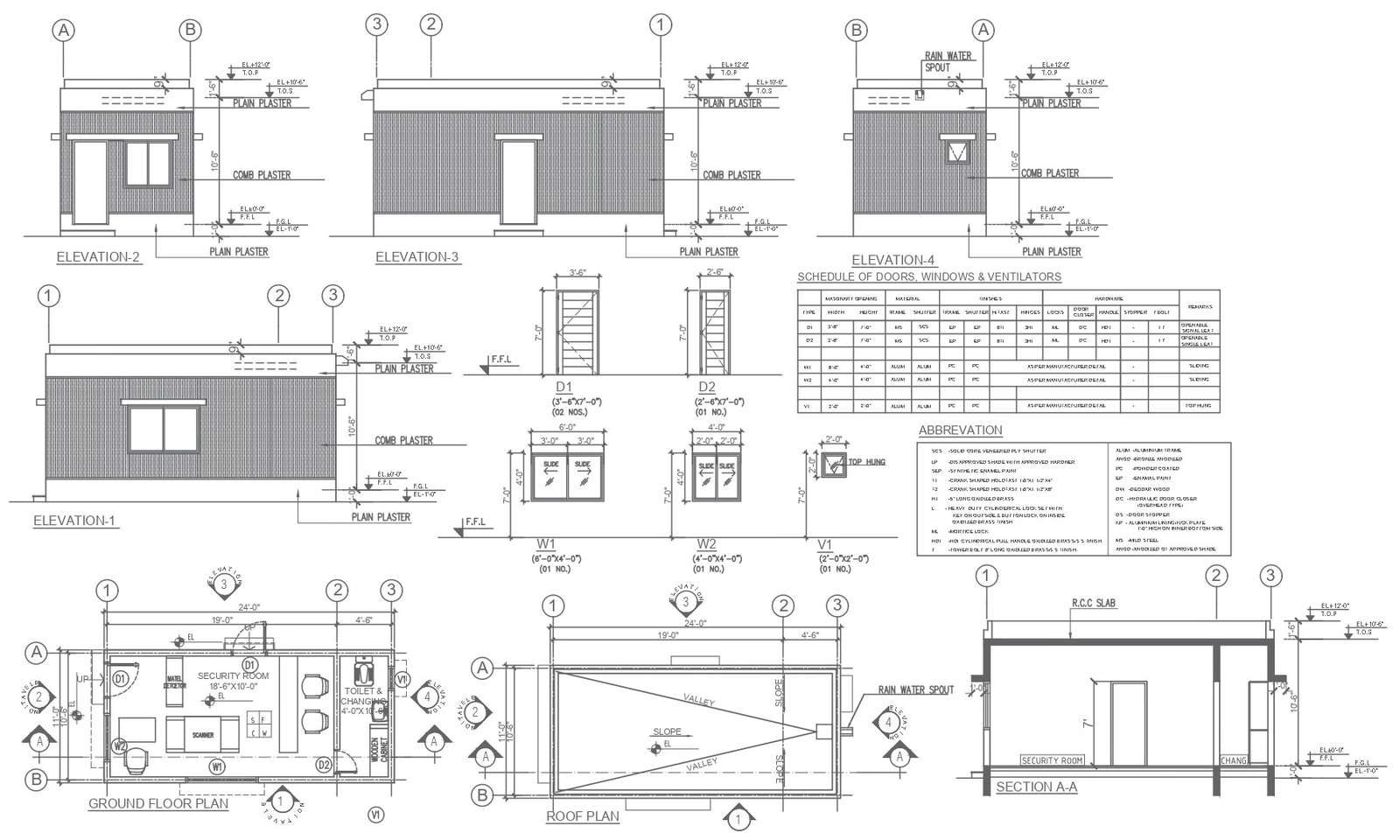
Explore the intricacies of a security checkpost designed specifically for a forensic science laboratory in this comprehensive AutoCAD DWG drawing. Featuring detailed sections, elevations, and meticulous floor plans, including roof layouts, this drawing provides a holistic view of the checkpost's design. From the precise arrangement of doors, windows, and ventilators to accurate dimensions, architects and engineers will find essential details for effective security planning. Available in DWG format, it serves as a valuable resource for integrating robust security measures into the laboratory premises.