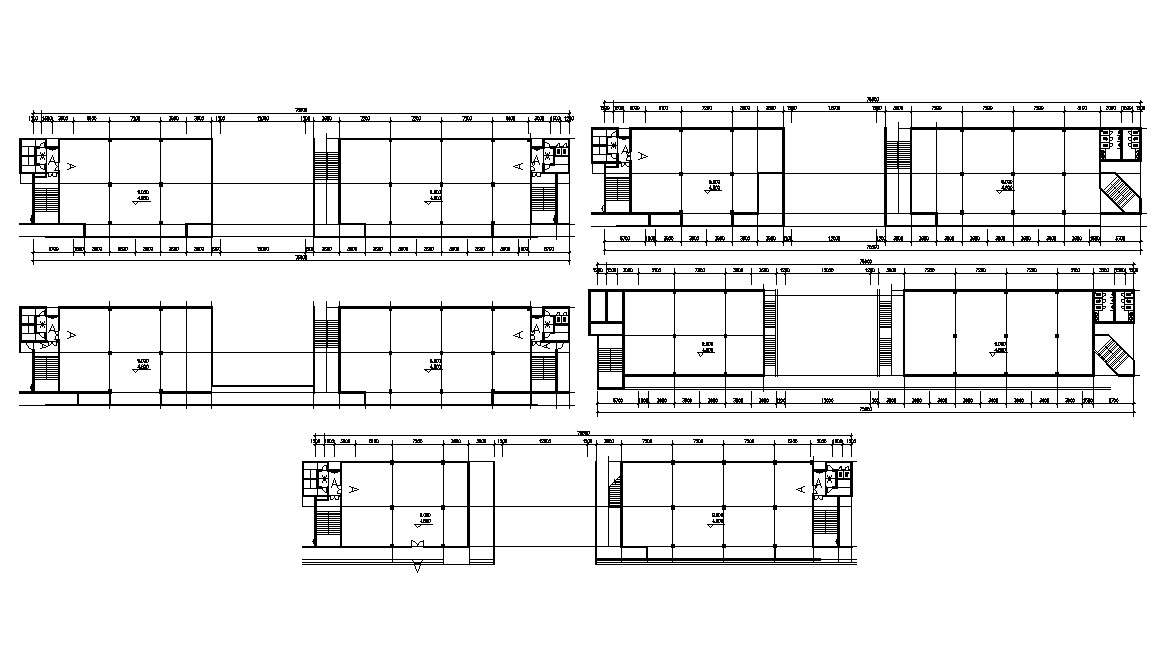Building Column Arrangement Layout Plan CAD file
Description
Building Design column layout arrangement plan that shows column design details for building construction along with staircase detail, dimension set, and various other blocks details download CAD file for free.


