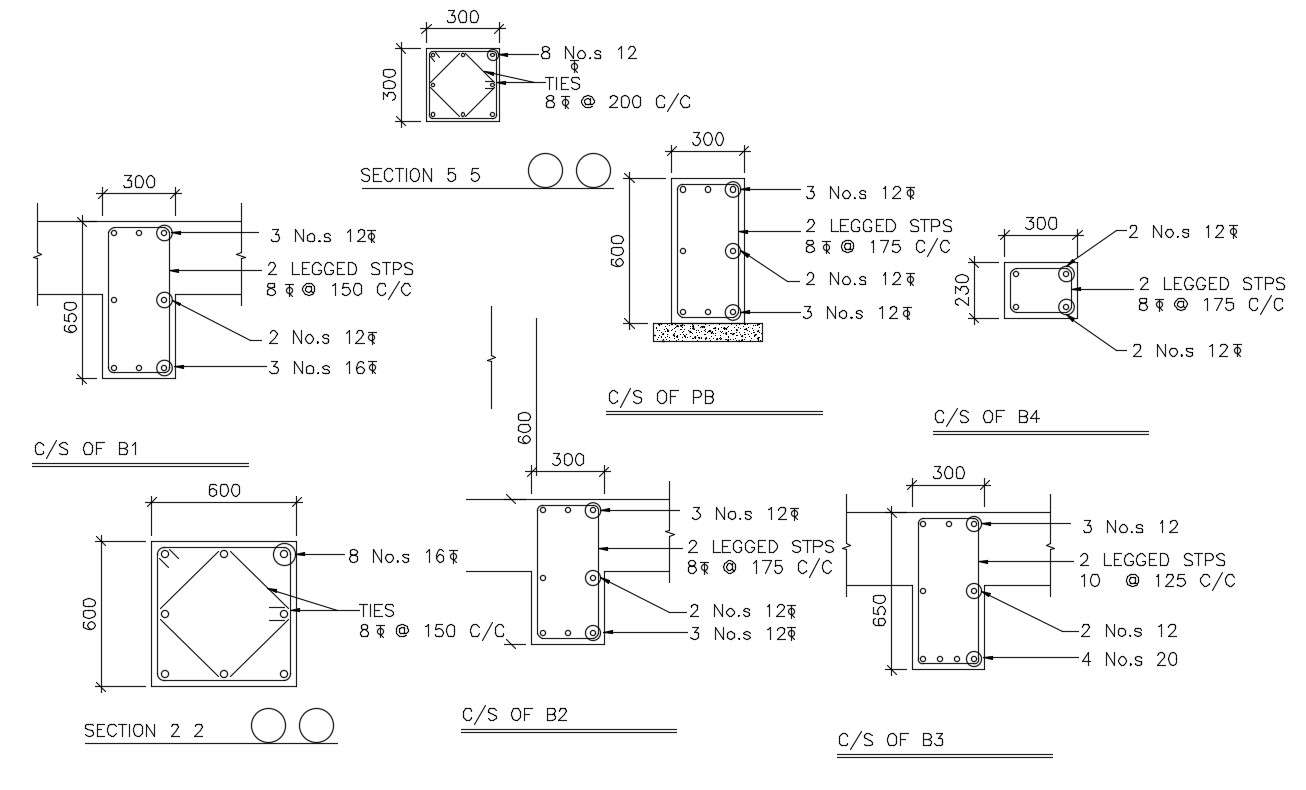Cover in Concrete Column Plan CAD Drawing DWG File
Description
the construction column footing top cover plan CAD drawing that shows different section blocks which is space amid the surface of fixed reinforcement and the outside of concrete of an RCC member is the concrete cover. Thank you for downloading the AutoCAD file and other CAD program from our website.

