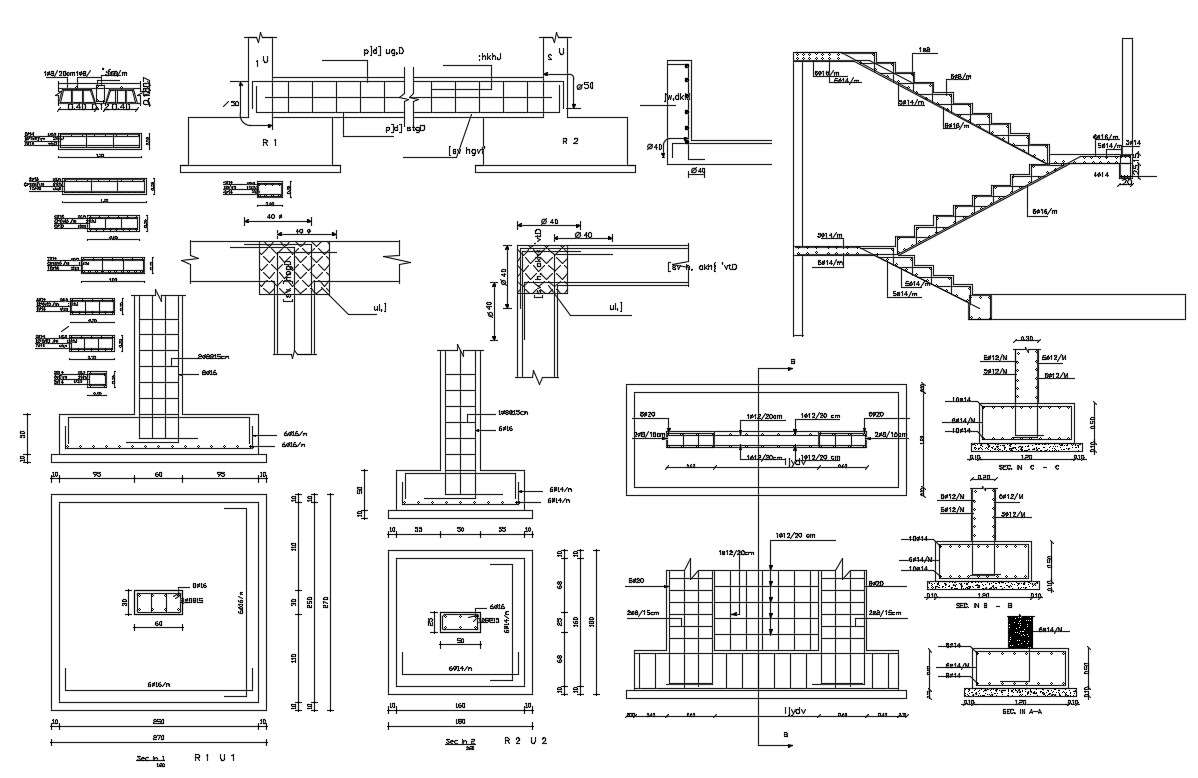
The load transfer from the superstructure to the soil is obtained reinforced based on foundation structure detail. also shows RCC staircase, column, and beam section drawing with dimension detail, Download DWG file of RCC construction drawing and this CAD file will be helpful for civil engineers to construct the build-up.