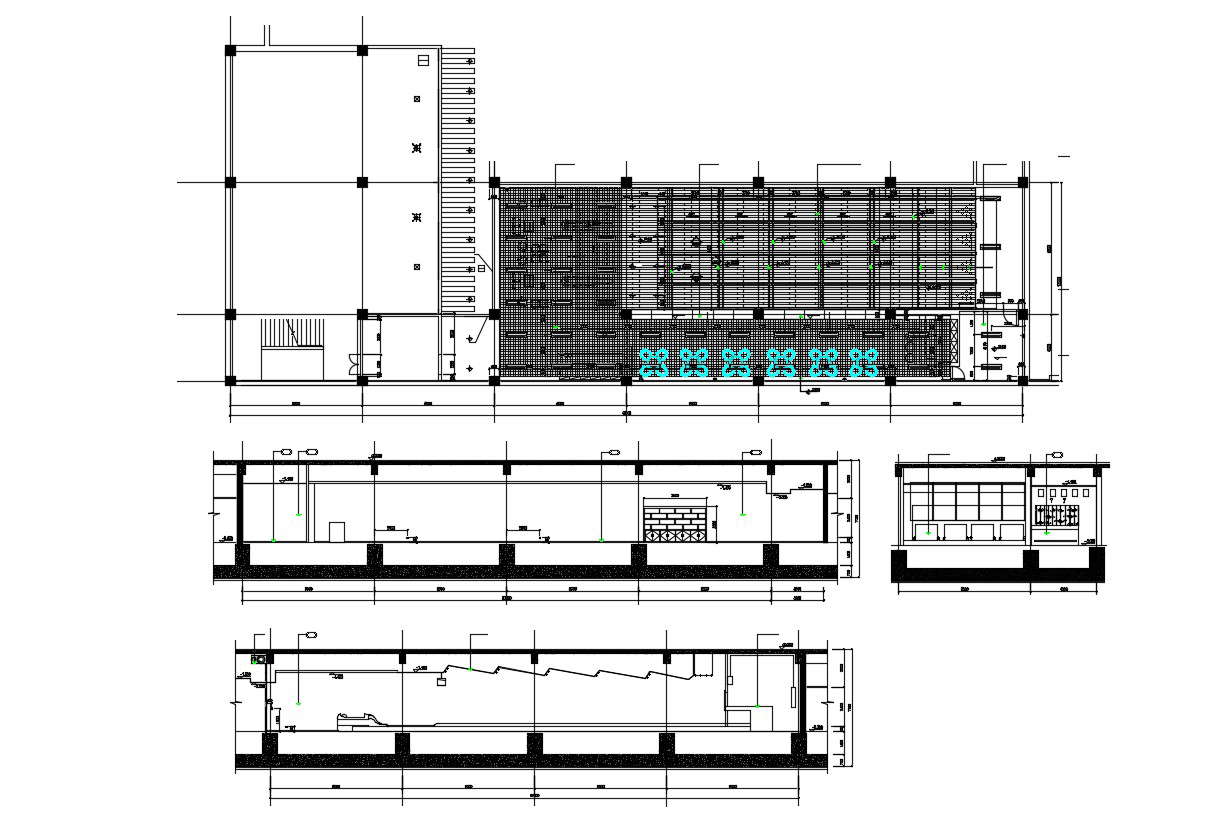Building Design Floor plan and Section Drawing
Description
2d CAD drawing details of building design plan along with section drawing that shows building design, section, column foundation plan, and various other work details download the file for free.


