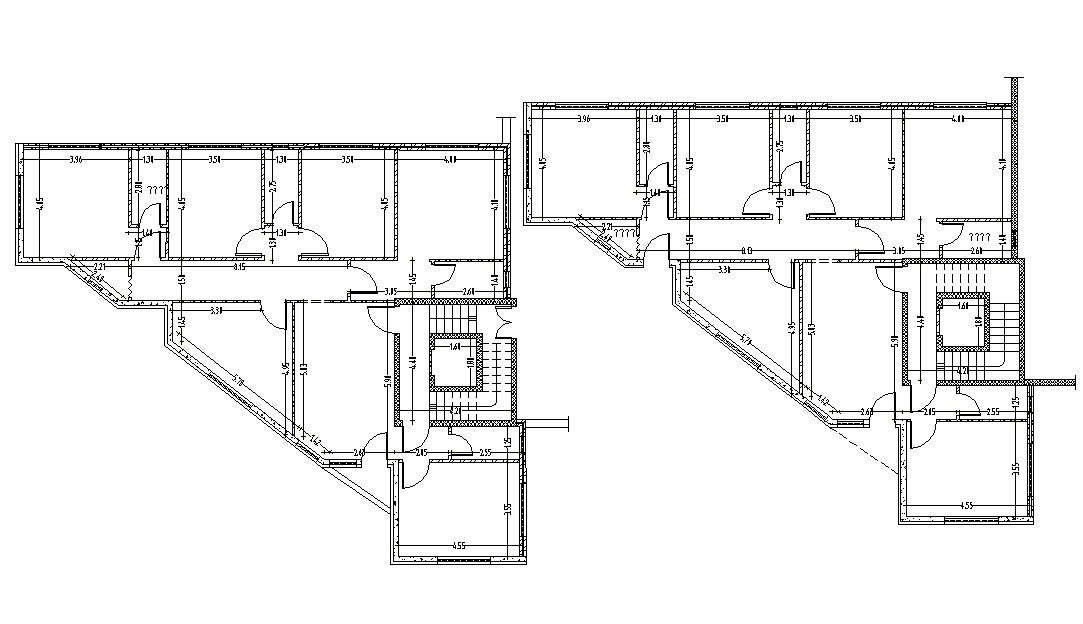AutoCAD Office Floor PLan CAD Drawing DWG File
Description
2d CAD drawing of architecture office plan includes ground and first-floor plan with dimension detail and staircase detail. download DWG file of commercial office building plan design DWG file.

