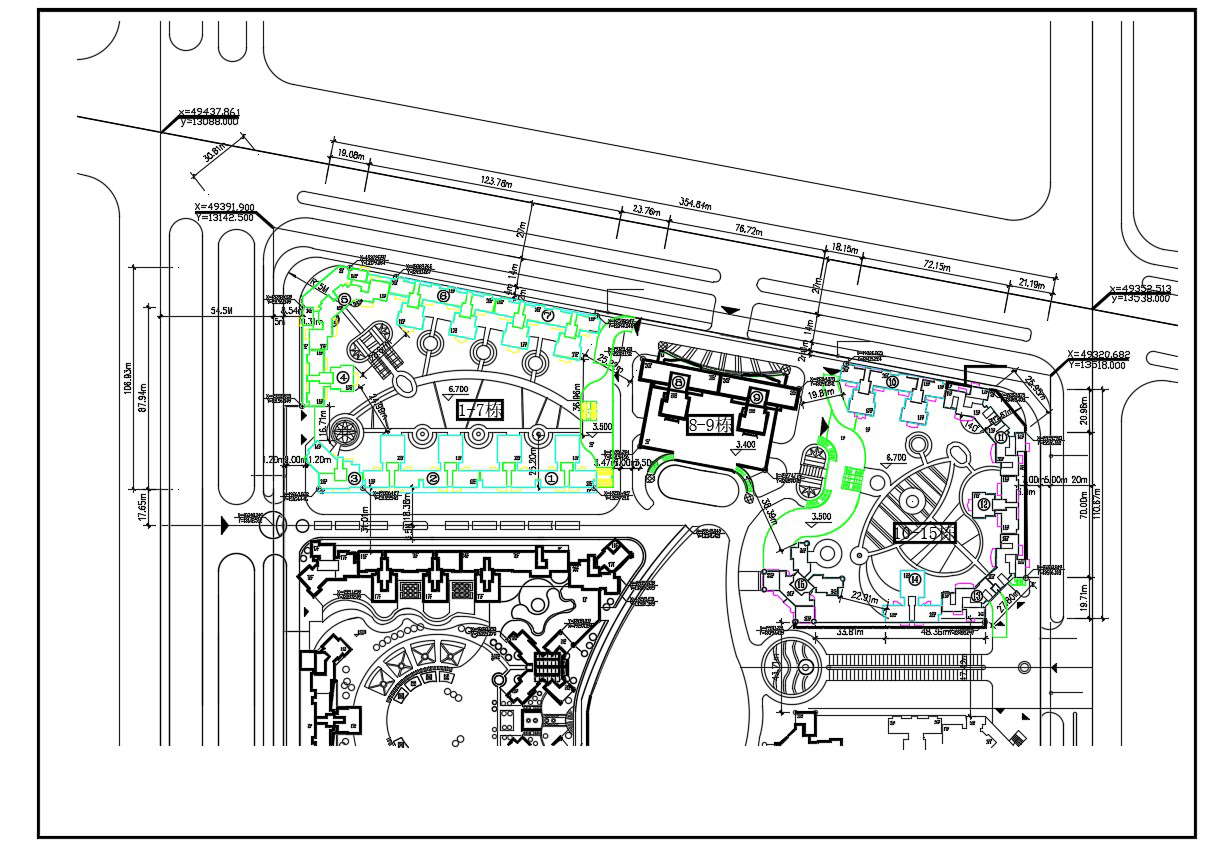Commercial Building Ground Floor Plan DWG File
Description
Commercial Building Ground Floor Plan DWG File; download free AutoCAD file of commercial building ground floor plan CAD drawing shows building construction wall boundary, landscaping design and lift with staircase detail.
File Type:
DWG
Category::
Architecture
Sub Category::
Corporate Building
type:

