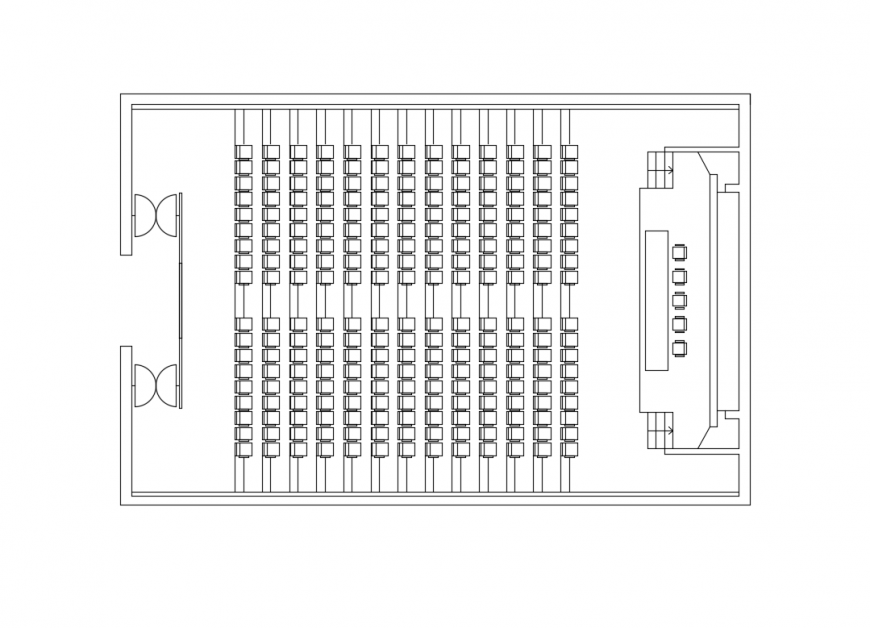Conference room top view layout plan design details dwg file
Description
Conference room top view layout plan design details that includes a detailed top view of conference room with main entry door, conference chairs, main presentation table view, podium view, stage view etc for multi purpose uses for cad projects.

