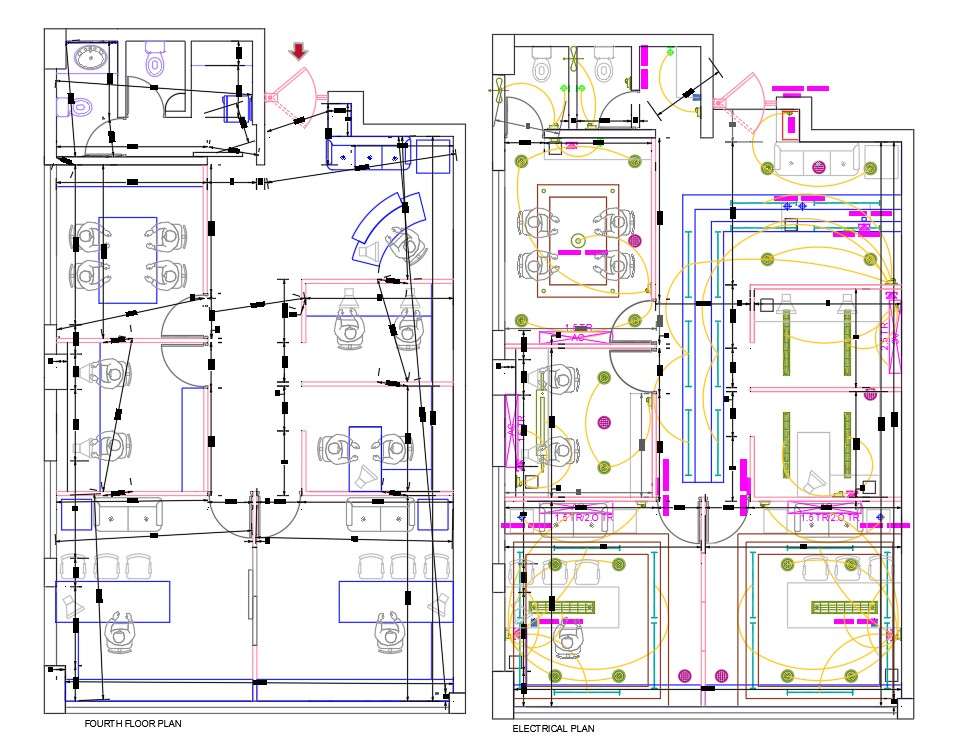
The office plan with working desk and electrical layout plan with with wiring and false ceiling light point design which includes reception area, toilet, meeting room, staff area with working desk, account department, marketing department, manager cabin and director cabin. download office electrical interior design DWG file.