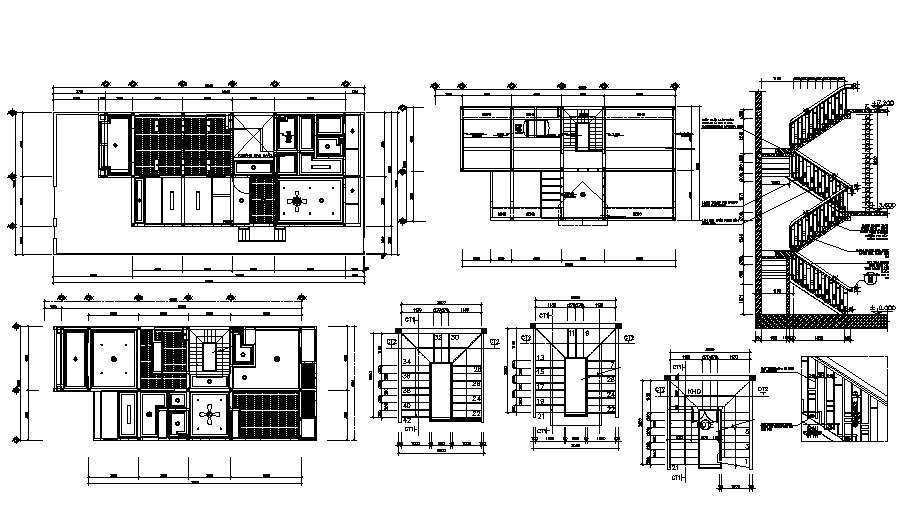RCC Staircase Construction CAD Drawing
Description
CAD drawing detailing of building ceiling plan design along with stairway construction plan and elevation details, Staircase riser and tread details along with railing details, steps details also included in the drawing.


