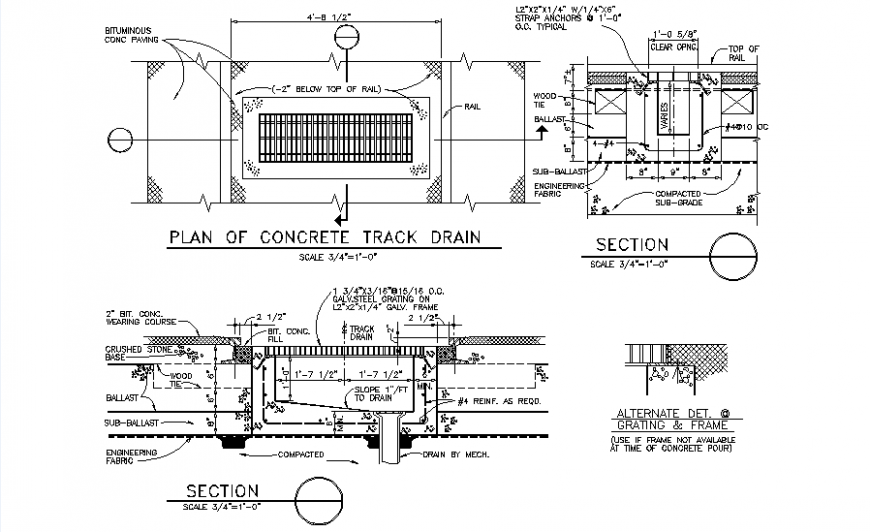Concrete track drain plan and section dwg file
Description
Concrete track drain plan and section dwg file, section lien detail, dimension detail, section A-A’ detail, section B-B’ detail, reinforcement detail, bolt nut detail, hatching detail, naming detail, channel detail, scale 1:10 detail etc.

