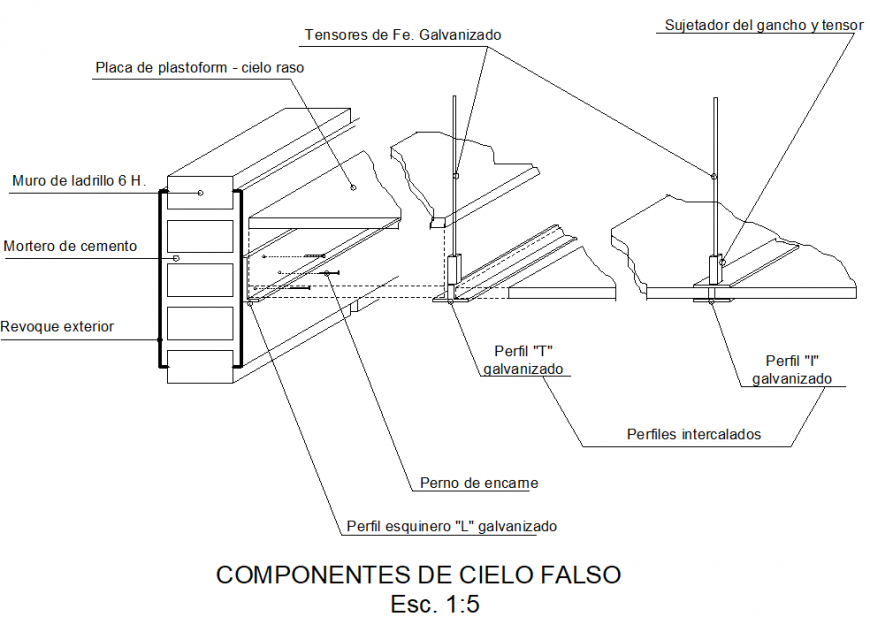False sky components section autocad file
Description
False sky components section autocad file, hidden line detail, scale 1:5 detail, naming detail, grid line detail, thickness detail, isometric view detail, concrete mortar detail, handle detail, bolt nut detail, hook section detail, etc.


