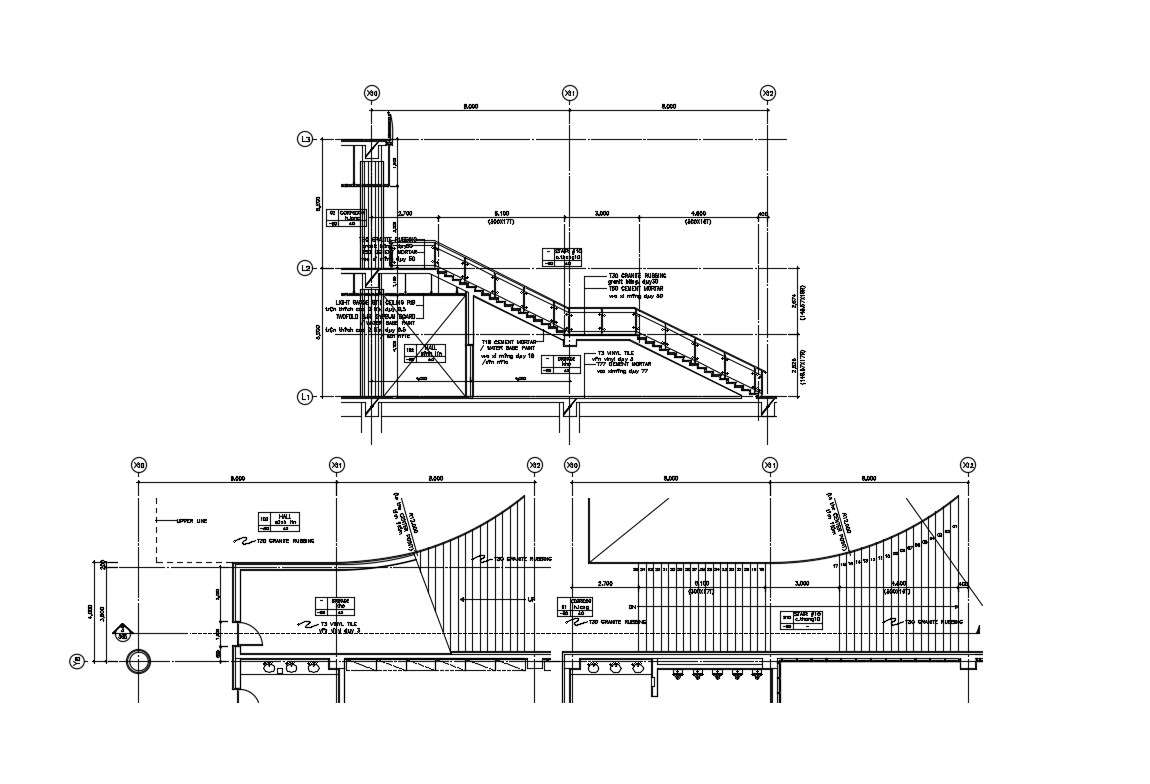Staircase With Glass Railing Design
Description
Staircase With Glass Railing Design DWG File; the house building providing access to the first floor by staircase. download AutoCAD file and get more detail about the staircase section plan, top view with glass railing design.

