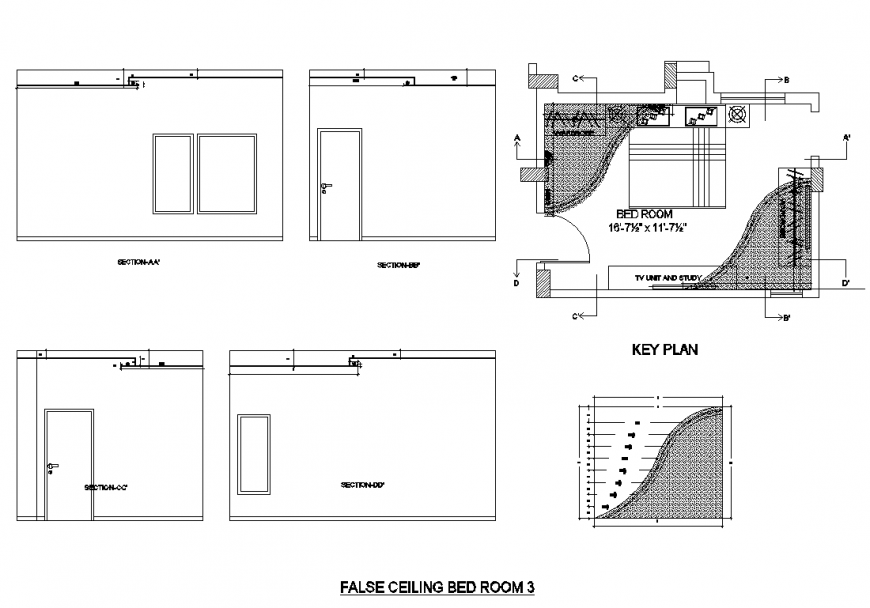Master bedroom ceiling design autocad file
Description
Master bedroom ceiling design autocad file, dimension detail, naming detail, section A-A’ detail, section B-B’ detail, section C-C’ detail, section D-D’ detail, hatching detail, brick wall detail, not to scale detail, door detail, bed detail, etc.


