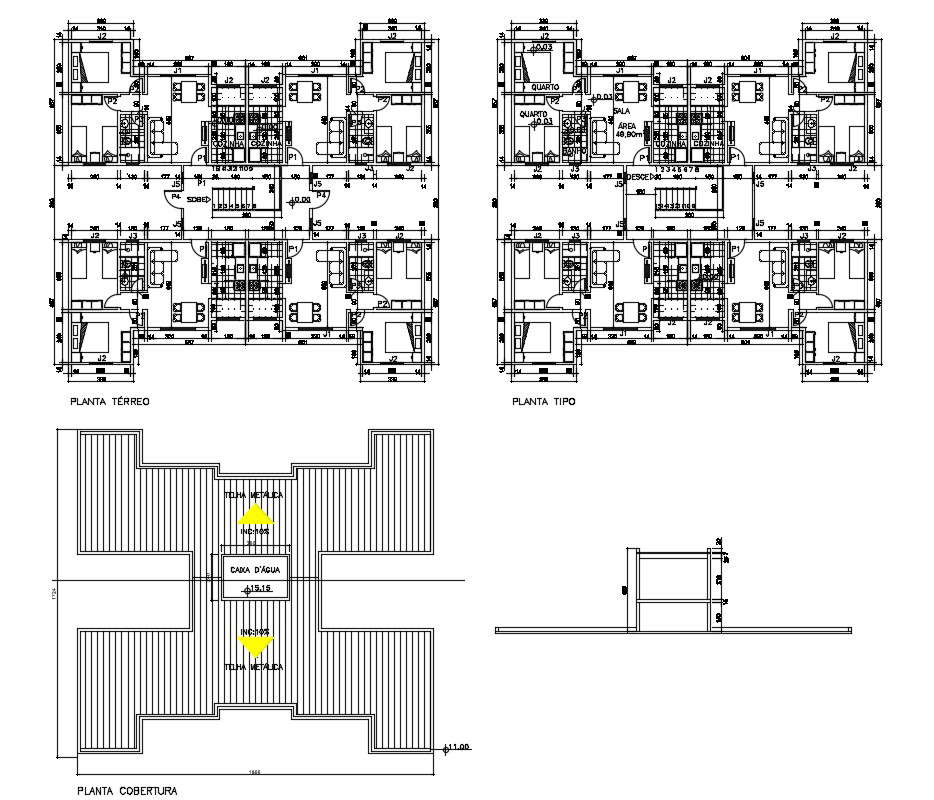
CAD drawing detailing of attached housing apartments which show the work floor plan of residence house along with furniture detailing in each room. Floor level details, dimension hidden line details, terrace plan details, and many other details also presented in this AutoCAD drawing.