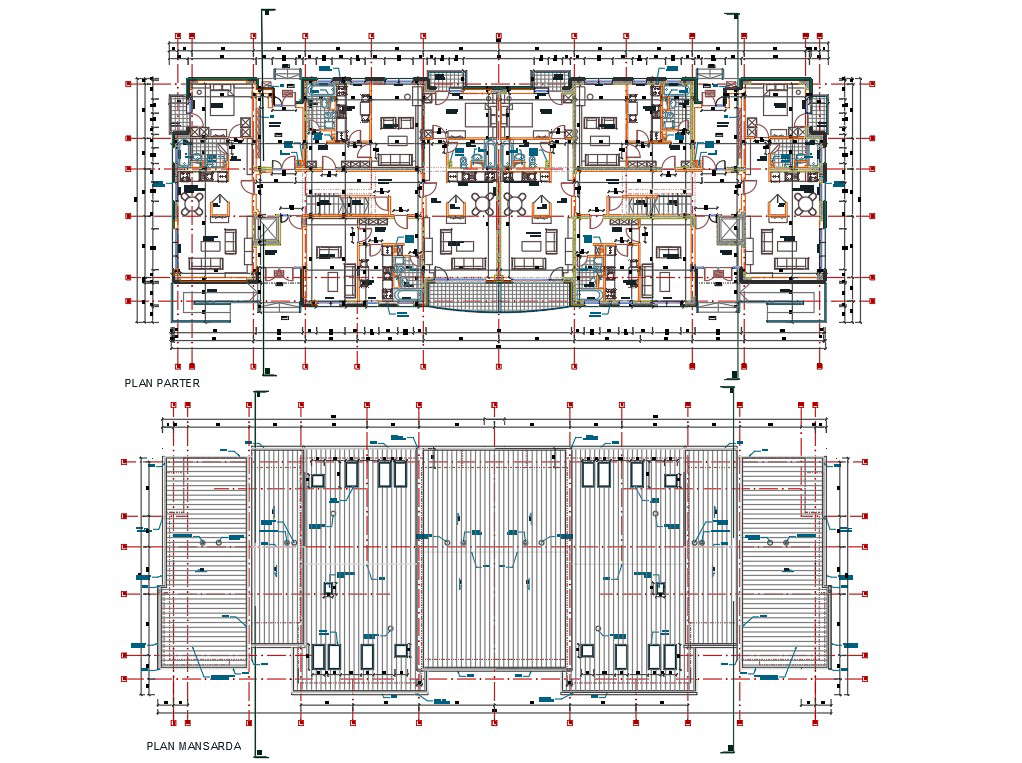Multistorey Apartment House Plan Design DWG File
Description
architecture multistorey apartment house plan with furniture detail. this is 1 And 2 BHK house plan with all dimension detail. download AutoCAD file of apartment plan DWG file and use this file for your suitable land property.

