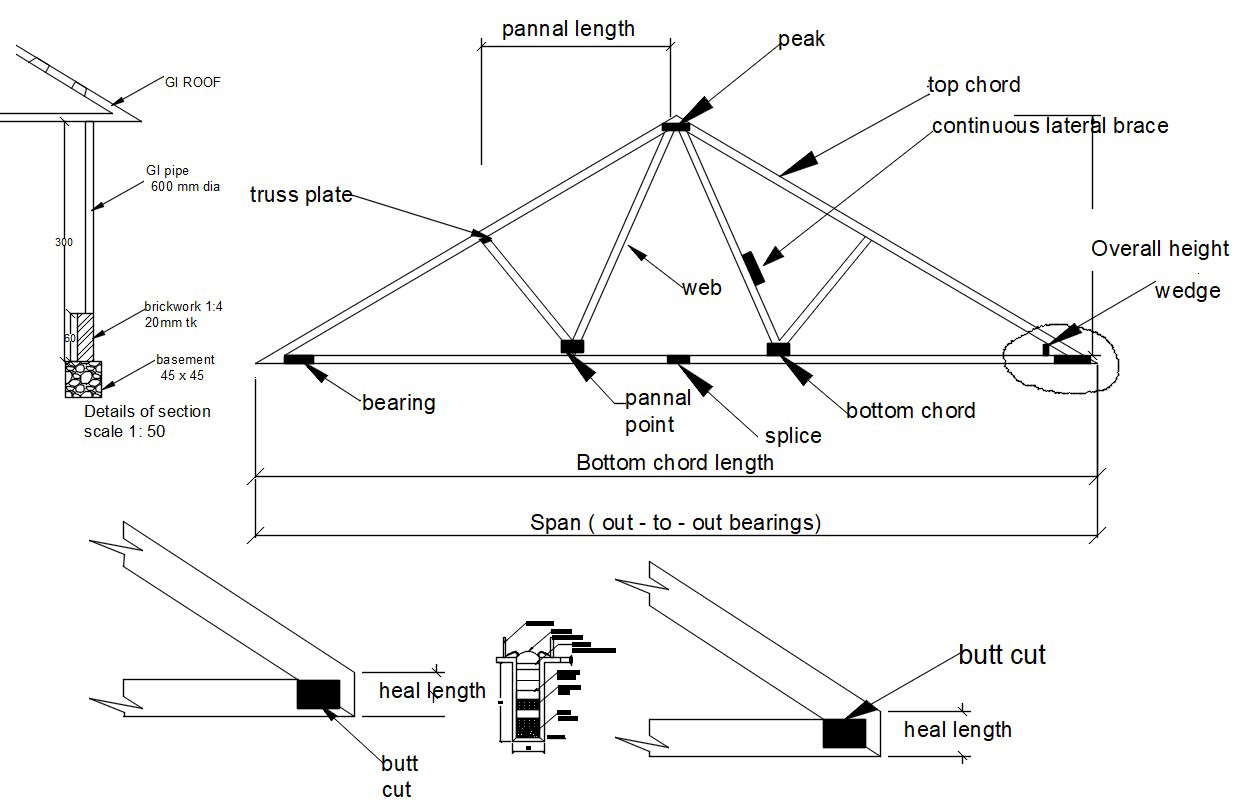Roof Construction Detail AutoCAD File
Description
Roof Construction Detail AutoCAD File; 2d cad drawing of roof construction detail showing that panel length, bottom chord, brickwork, and basement concrete detail. download DWG file and get more details about the roof construction project.

