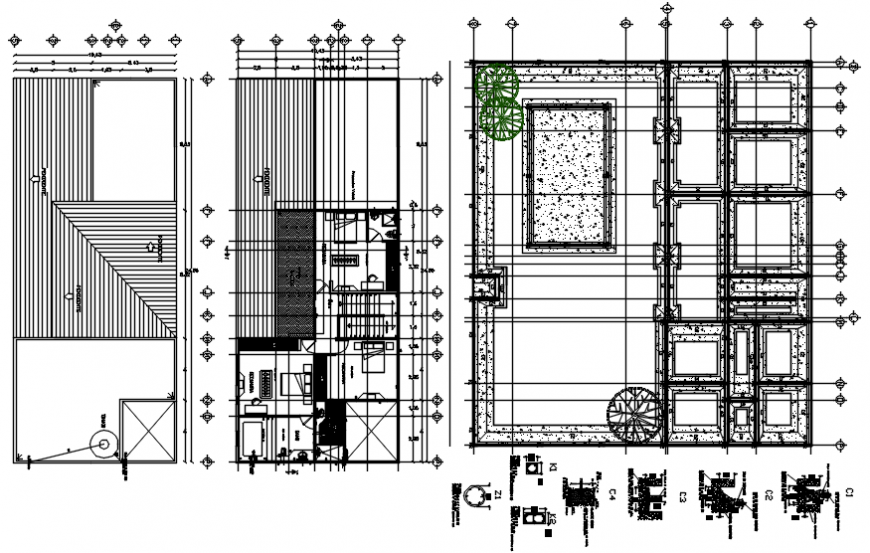
1.- Foundation based on running shoes of stone breaststroke,
settled with mortar; mortar-sand; prop: 1: 5, combined
with the indicated separation.
2.- Height of the running shoe variable.
3.- The foundation level of the foundation will be made up
Find support in the rugged terrain.
4.- The shoes are moved on concrete template f'c
100 kg / cm2.
5.- The staff moves on silty soil with capacity
load of 6 ton / m2.
6.- The pavements will be reinforced concrete with electro-welded mesh
6 x 6 - 6/6 and they are displaced on filling of the same excavation,
compacted to 90% of its p.v.s.
7.- The castles will be displaced from its foundation with an embed
minimum of 40 cm.
8.- The walls will be red brick annealed 7-14-21.
9.- Type of falsework for common concrete elements.
MATERIALS FOR CONCRETE ELEMENTS
a) Premixed concrete f'c 200 kg / cm2, with coating 12 cm.
(The concrete elements will be vibrated and cured for a minimum
24 hrs)
b) Concrete template, made on site f'c 100 kg / cm2.
c) Steel f'y 4200 kg / cm2
d) Plain Steel fy 2530 kg / cm2
e) Electrowelded mesh 6 x 6 - 6/6 f and 5000 kg / cm2
FREE COATINGS
a) Slabs and Trabes 2 cm
b) Castles and Dalas 2 cm
c) Insulated shoes 2 cm