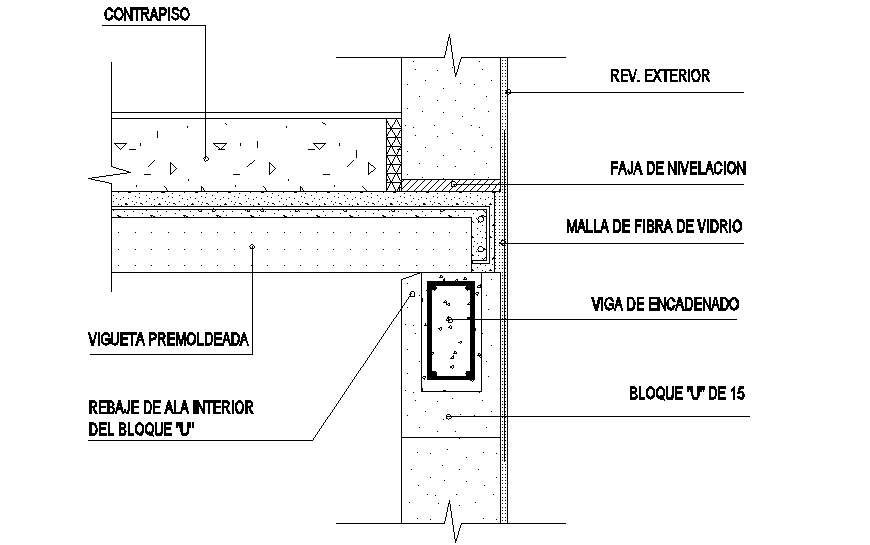Encuentroimuro and slab section autocad file
Description
Encuentroimuro and slab section autocad file, naming detail, column detail, concrete mortar detail, reinforcement detail, bolt nut detail, stirrups detail, thickness detail, grid line detail, covering detail, column section detail, etc.

