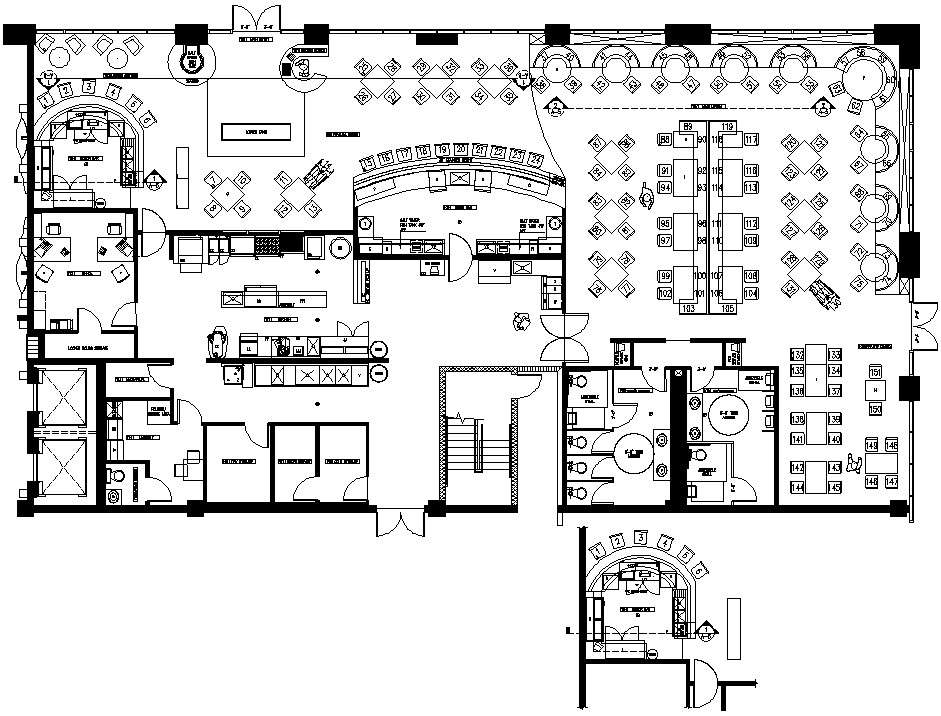Restaurant Floor Plan DWG File
Description
Restaurant Floor Plan DWG File; the architecture layout plan of the restaurant along with all furniture detailing, dining area, kitchen, bathroom, and counter area. download AutoCAD file and use this drawing for your CAD presentation.

