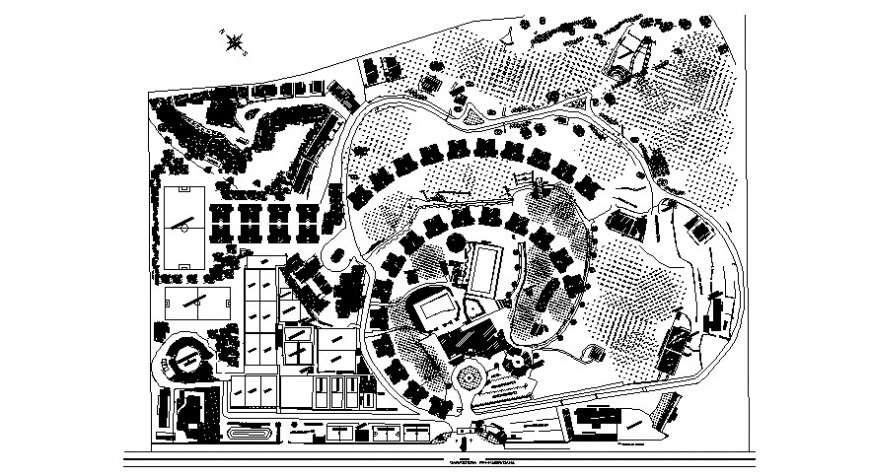2d cad drawing of country club AutoCAD software
Description
2d cad drawing of country club autocad software detailed with restaurant and gym area and sports area and spacious reception area and waiting lounge area and rooms for indiviual and couple area seprately.

