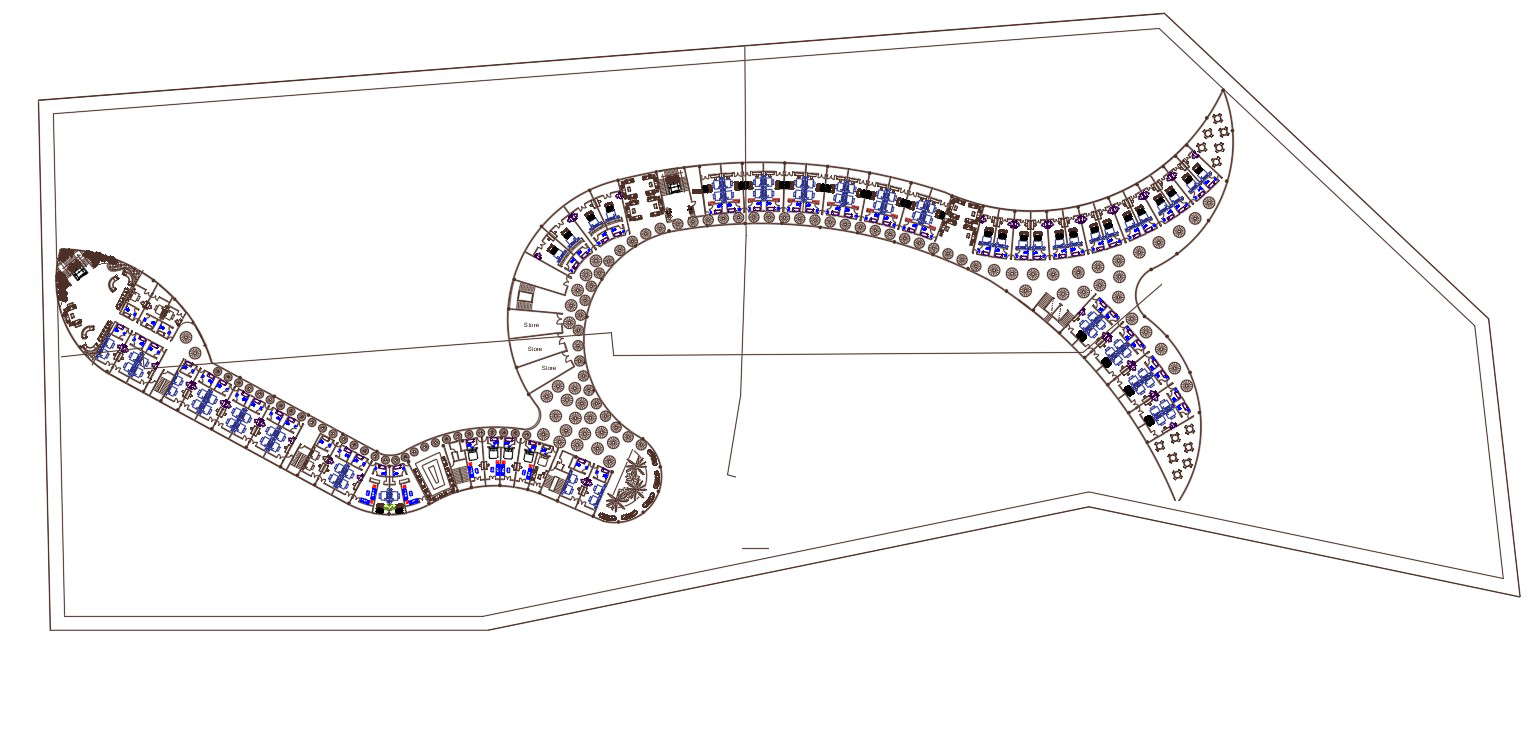Hotel Bedrooms Floor Plan Design AutoCAD File
Description
The hotel bedrooms floor plan design that shows multiple bedroom with furniture design, reception area, canteen and restaurant, and landscaping design. download hotel bedroom floor design master plan with furniture layout design DWG file.

