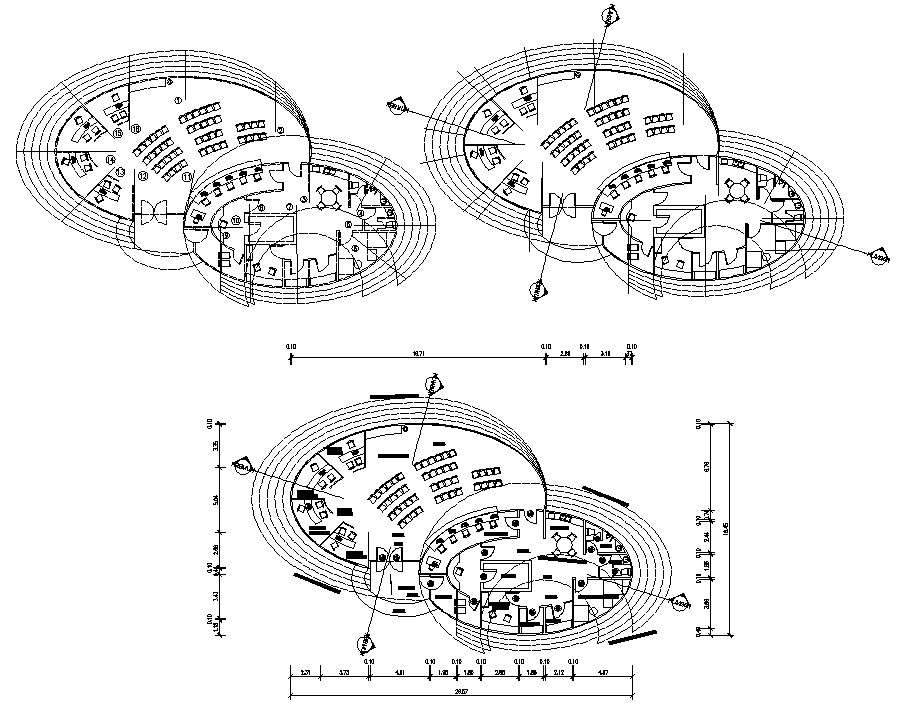Finance Office Floor Plan
Description
Finance Office Floor Plan DWG file; 2d CAD drawing of the financial office floor plan includes furniture detail and dimension detail. download the office floor plan AutoCAD file and get more details about the office project.

