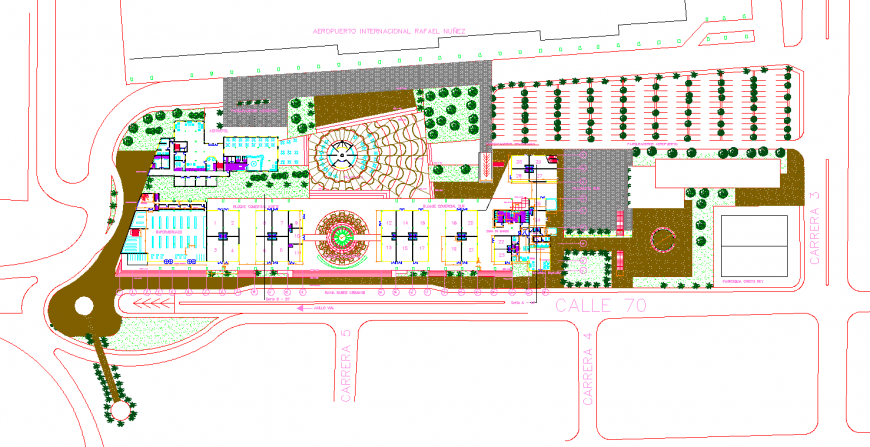Commercial building drawing in dwg file.
Description
Commercial building drawing in dwg file. detail drawing of Commercial corporate building, site plan of building , parking detail drawing , restaurant and coffee shop, central open courtyard, shop and utility details.

