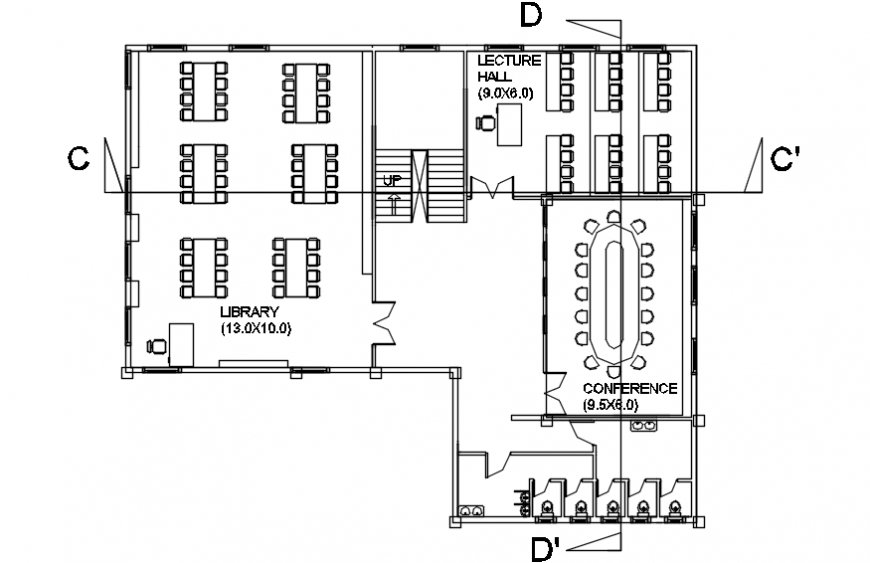2 d cad drawing of third floor Auto Cad software
Description
2d cad drawing of third floor autocad software details with library room and staircase area and lecture hall and conference hall and washroom toilet area in row wise and rooms mentioned with description with size of the room.

