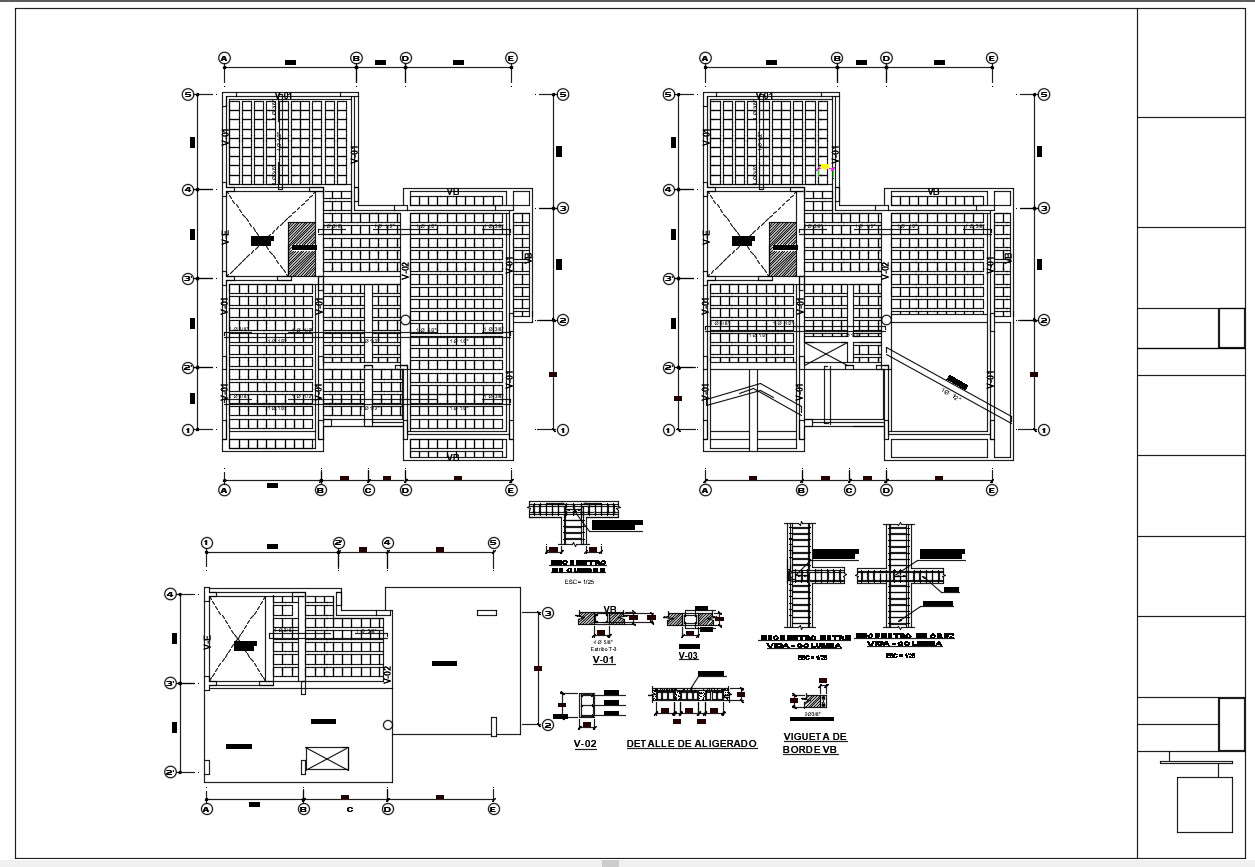Download RCC Slab Design CAD File
Description
2d construction details of house slab which shows the reinforcement bars details ion slab along with hook up bent up bars details, main distribution hook up and bent up bars details, and many other construction units details.

