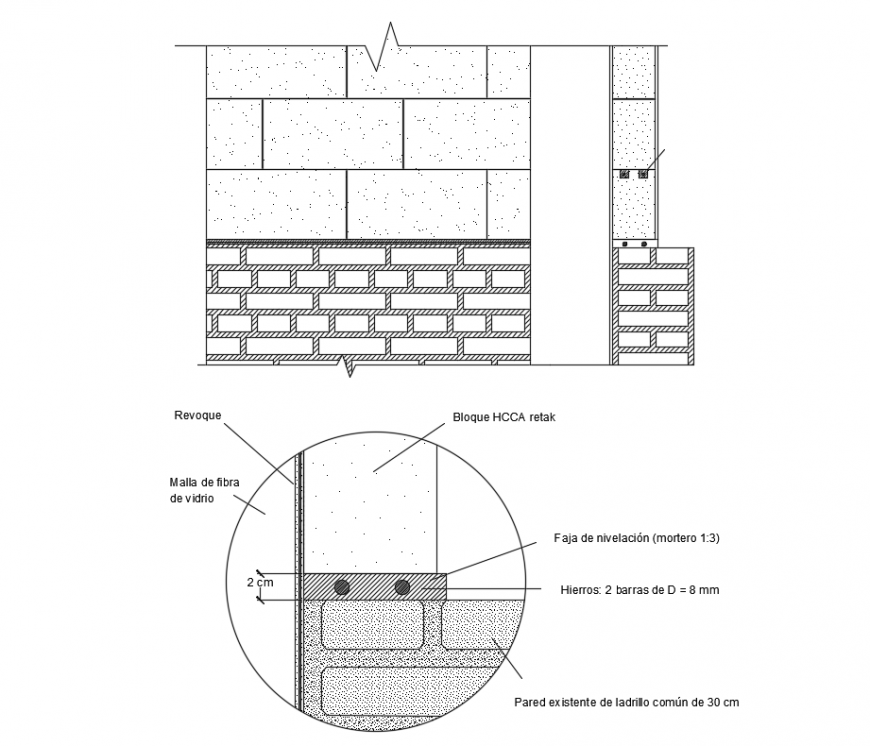2d cad drawing of plaster block auto cad software
Description
2d cad drawing of plaster block autocad software detailed with plaster with comnmected bogs and other detailed description and other dimension mentioned for plaster block seen in drawing with description.

