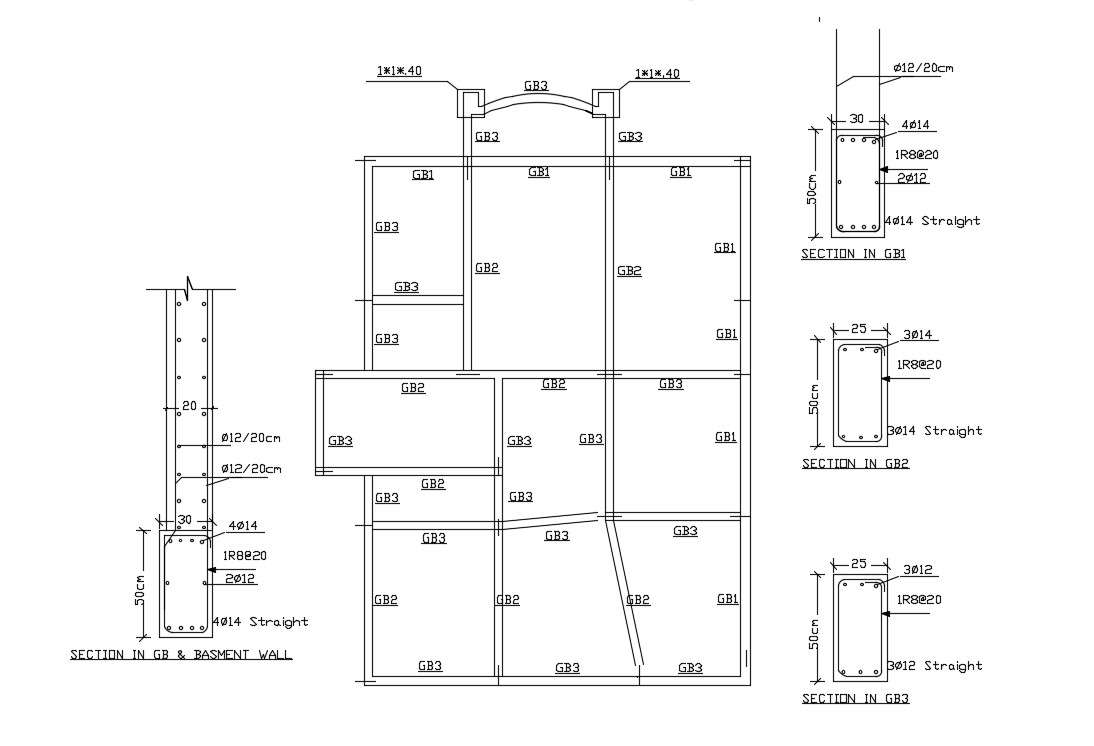Design of RCC and Steel Structures
Description
2d design of basement wall construction details along with wall footing details along with reinforcement bars details and concrete masonry unit details. The structure is a reinforced concrete cement (RCC) structure.

