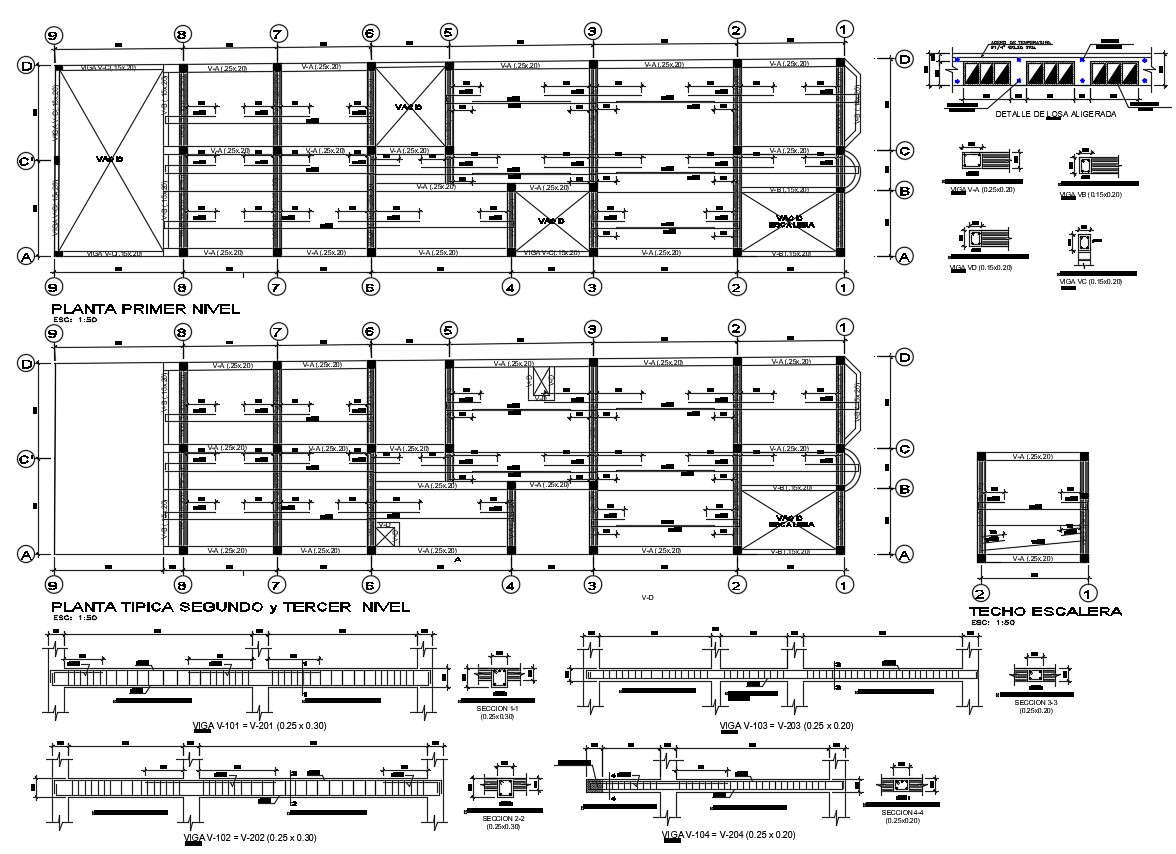RCC Construction Details CAD File
Description
2d design of column beam structural CAD blocks which also includes reinforcement details in tension and compression zone, column spacing details, main and distribution hook up and bent up bars details, etc.

