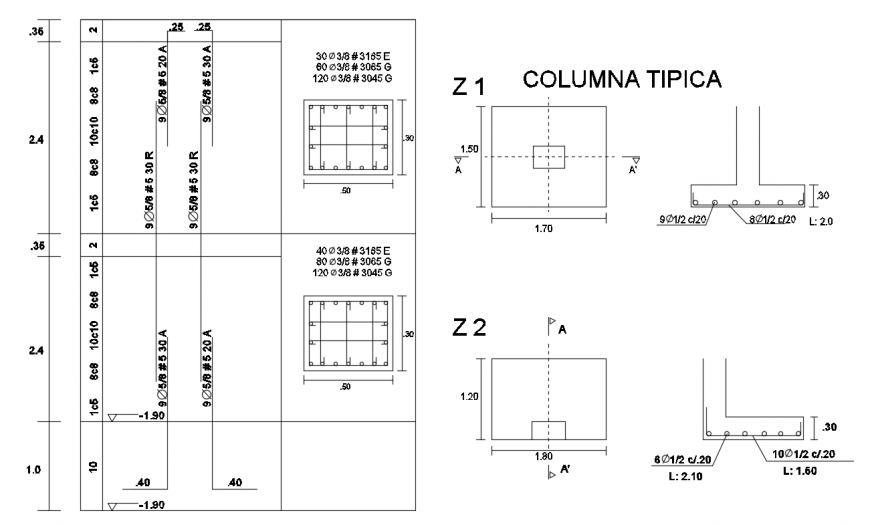Column & Footing Design drawing file
Description
Column & Footing Design drawing file, dimensions in meters unless another unit is indicated. must be reviewed on site and if necessary adapt them to it.live load. live load of 200 kg / m corresponding to hospitals 5 / nsr-58 was used etc.

