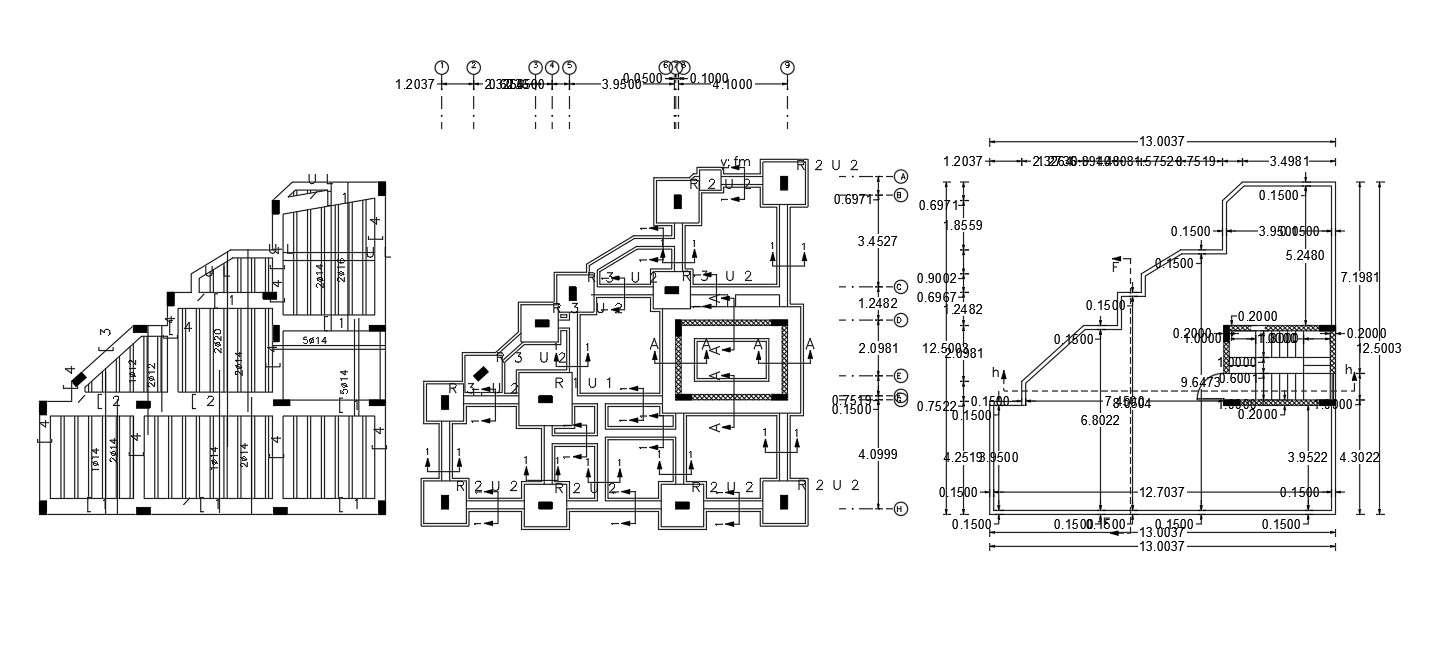1600 Sq Ft House Construction Plan DWG File
Description
40 x 42 feet plot size of house construction plan AutoCAD drawing includes foundation plan and column layout plan with excavation detail.
download 1600 square feet house working plan with terrace design and marine dimension detail in meter format.

