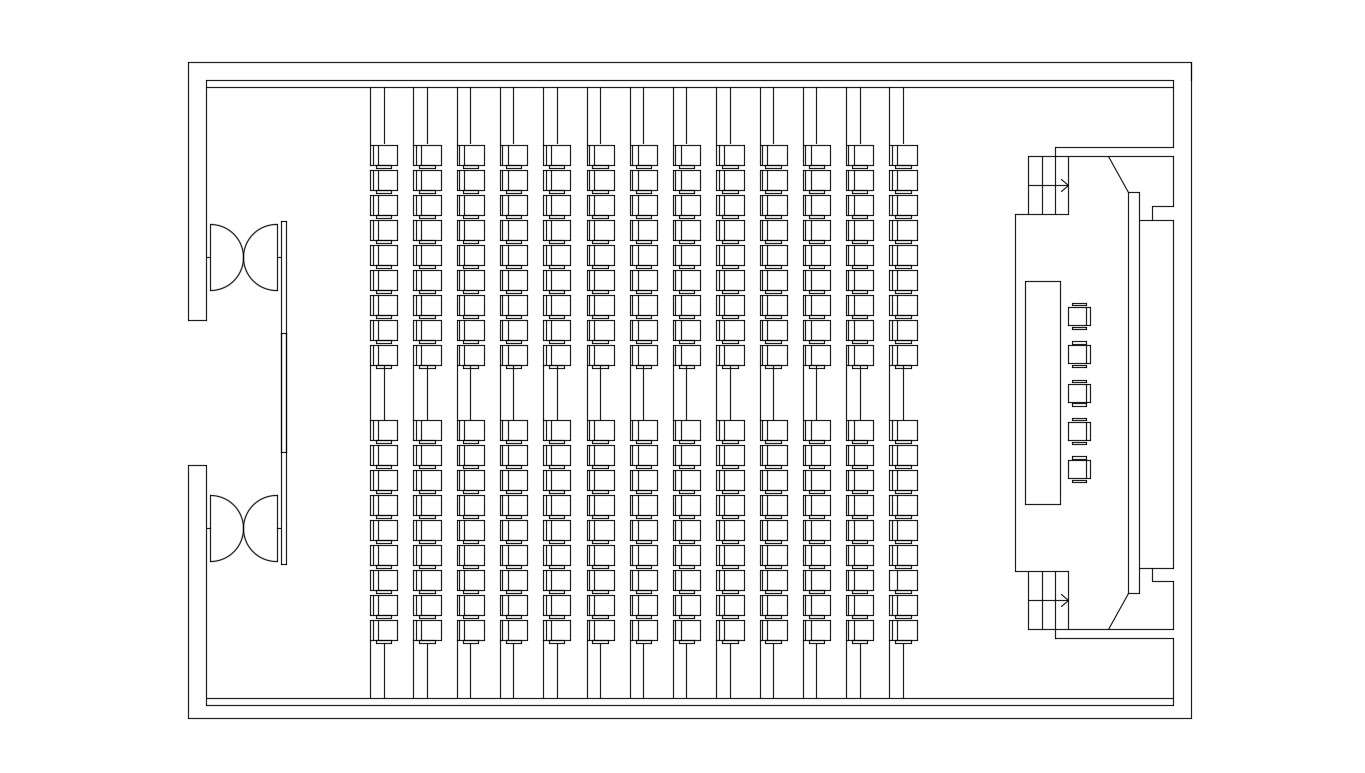Download Auditorium Plan DWG CAD file

Description
2d drawing detail design of auditorium layout plan which shows the room plan along with door blocks details and seating arrangement furniture blocks details.
File Type:
DWG
Category::
CAD Architecture Blocks & Models for Precise DWG Designs
Sub Category::
Multiplex Theater CAD Blocks - DWG Models & Layouts
type:
