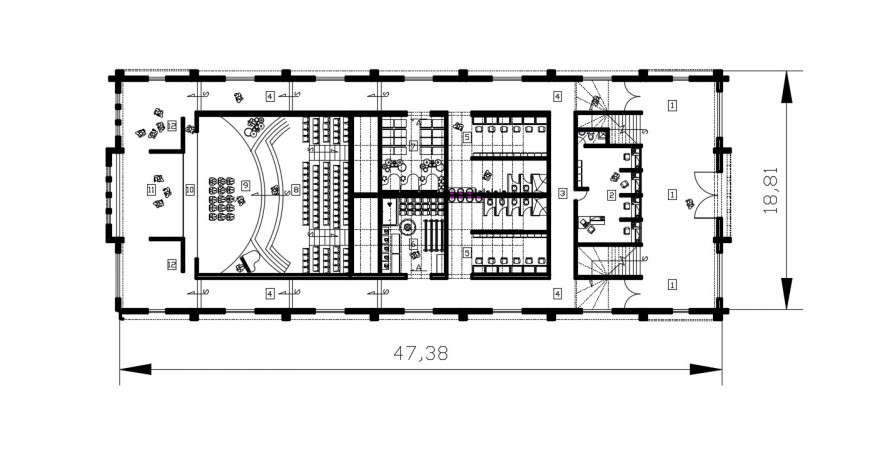2d cad drawing of theatre club autocad software
Description
2d cad drawing of theatre cliub autocad software detailed with witing lobby area and other theatre area seen in drawing shown with church elevation and other dimension mentioned drawing with elevation panel.

