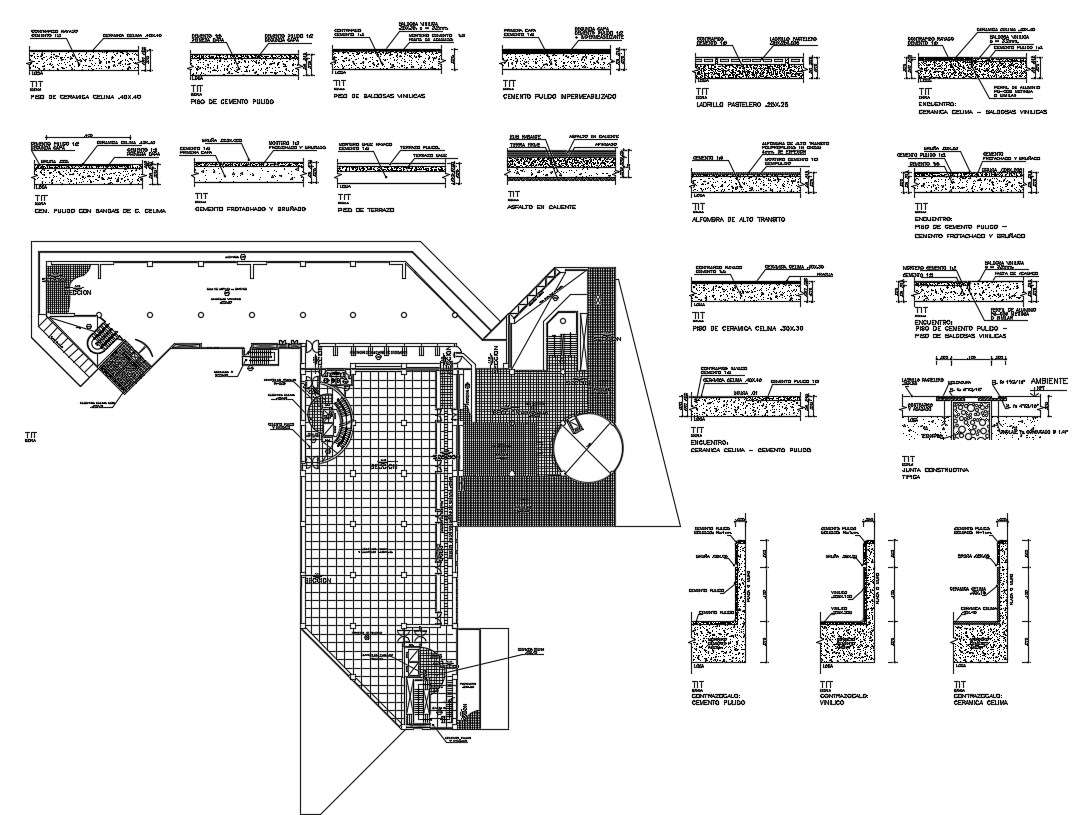Concrete Masonry Construction DWG File
Description
Concrete Masonry Construction DWG File; 2d CAD drawing of Concrete Masonry Construction wall section detail with necessary description. download DWG file of concrete wall detail and learn civil wall construction plan.

